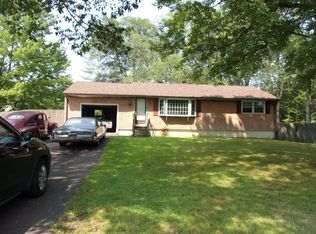Sold for $380,000 on 10/20/25
$380,000
21 Jasmine Lane, Wolcott, CT 06716
3beds
1,658sqft
Single Family Residence
Built in 1955
0.34 Acres Lot
$382,800 Zestimate®
$229/sqft
$2,296 Estimated rent
Home value
$382,800
$345,000 - $425,000
$2,296/mo
Zestimate® history
Loading...
Owner options
Explore your selling options
What's special
Step inside this beautifully remodeled ranch and instantly feel at home. Thoughtfully updated with today's style in mind, this 3 bedroom, 1.5 bath home offers the perfect blend of comfort and convenience. The brand new kitchen is a dream - vaulted ceiling, white shaker cabinets, quartz countertops, subway tile backsplash, stainless steel appliances and a center island with breakfast bar where family & friends will love to gather. Open to the living room with vaulted ceiling, gleaming refinished hardwood floors, it's the ideal space for both everyday living and entertaining. The lower level rec. room with half bath offers endless possibilities - game nights, a cozy media space or a home office. Every detail has been carefully thought out, from the new bathroom with designer tile accents to the refinished hardwood floors on the main level, new roof, thermal windows, driveway and more, giving you peace of mind for years to come. Set on a corner lot with a carport surrounded by updates, this home is truly move in ready! Don't wait, come see how easy it is to fall in love!
Zillow last checked: 8 hours ago
Listing updated: October 20, 2025 at 12:02pm
Listed by:
Carrie Korenkiewicz 860-276-5802,
Berkshire Hathaway NE Prop. 860-621-6821
Bought with:
Brad Hudson, RES.0822227
Dave Jones Realty, LLC
Source: Smart MLS,MLS#: 24124303
Facts & features
Interior
Bedrooms & bathrooms
- Bedrooms: 3
- Bathrooms: 2
- Full bathrooms: 1
- 1/2 bathrooms: 1
Primary bedroom
- Features: Ceiling Fan(s), Hardwood Floor
- Level: Main
- Area: 144 Square Feet
- Dimensions: 12 x 12
Bedroom
- Features: Ceiling Fan(s), Hardwood Floor
- Level: Main
- Area: 132 Square Feet
- Dimensions: 11 x 12
Bedroom
- Features: Ceiling Fan(s), Hardwood Floor
- Level: Main
- Area: 108 Square Feet
- Dimensions: 9 x 12
Bathroom
- Features: Remodeled, Tile Floor
- Level: Main
- Area: 50 Square Feet
- Dimensions: 5 x 10
Bathroom
- Features: Remodeled, Vinyl Floor
- Level: Lower
- Area: 48 Square Feet
- Dimensions: 6 x 8
Kitchen
- Features: Remodeled, Vaulted Ceiling(s), Quartz Counters, Tile Floor
- Level: Main
- Area: 180 Square Feet
- Dimensions: 12 x 15
Living room
- Features: Vaulted Ceiling(s), Hardwood Floor
- Level: Main
- Area: 266 Square Feet
- Dimensions: 14 x 19
Rec play room
- Features: Remodeled, Vinyl Floor
- Level: Lower
- Area: 900 Square Feet
- Dimensions: 36 x 25
Heating
- Baseboard, Hot Water, Electric, Oil
Cooling
- Ceiling Fan(s)
Appliances
- Included: Oven/Range, Microwave, Dishwasher, Electric Water Heater, Water Heater
- Laundry: Lower Level
Features
- Open Floorplan
- Windows: Thermopane Windows
- Basement: Full,Sump Pump,Storage Space,Interior Entry,Partially Finished
- Attic: Access Via Hatch
- Has fireplace: No
Interior area
- Total structure area: 1,658
- Total interior livable area: 1,658 sqft
- Finished area above ground: 988
- Finished area below ground: 670
Property
Parking
- Total spaces: 4
- Parking features: None, Paved, Off Street, Driveway
- Has uncovered spaces: Yes
Lot
- Size: 0.34 Acres
- Features: Corner Lot, Level
Details
- Parcel number: 1444955
- Zoning: R-30
Construction
Type & style
- Home type: SingleFamily
- Architectural style: Ranch
- Property subtype: Single Family Residence
Materials
- Shingle Siding, Wood Siding
- Foundation: Concrete Perimeter
- Roof: Asphalt
Condition
- New construction: No
- Year built: 1955
Utilities & green energy
- Sewer: Public Sewer
- Water: Well
- Utilities for property: Cable Available
Green energy
- Energy efficient items: Windows
Community & neighborhood
Community
- Community features: Golf, Library, Park, Public Rec Facilities, Shopping/Mall
Location
- Region: Wolcott
Price history
| Date | Event | Price |
|---|---|---|
| 10/20/2025 | Sold | $380,000+4.1%$229/sqft |
Source: | ||
| 9/18/2025 | Pending sale | $365,000$220/sqft |
Source: | ||
| 9/6/2025 | Contingent | $365,000$220/sqft |
Source: | ||
| 9/5/2025 | Listed for sale | $365,000+65.9%$220/sqft |
Source: | ||
| 5/6/2025 | Sold | $220,000+76%$133/sqft |
Source: Public Record | ||
Public tax history
| Year | Property taxes | Tax assessment |
|---|---|---|
| 2025 | $4,082 +8.7% | $113,600 |
| 2024 | $3,757 +3.8% | $113,600 |
| 2023 | $3,620 +3.5% | $113,600 |
Find assessor info on the county website
Neighborhood: 06716
Nearby schools
GreatSchools rating
- 7/10Wakelee SchoolGrades: K-5Distance: 0.9 mi
- 5/10Tyrrell Middle SchoolGrades: 6-8Distance: 3.4 mi
- 6/10Wolcott High SchoolGrades: 9-12Distance: 1.2 mi
Schools provided by the listing agent
- Elementary: Wakelee
- Middle: Tyrrell
- High: Wolcott
Source: Smart MLS. This data may not be complete. We recommend contacting the local school district to confirm school assignments for this home.

Get pre-qualified for a loan
At Zillow Home Loans, we can pre-qualify you in as little as 5 minutes with no impact to your credit score.An equal housing lender. NMLS #10287.
Sell for more on Zillow
Get a free Zillow Showcase℠ listing and you could sell for .
$382,800
2% more+ $7,656
With Zillow Showcase(estimated)
$390,456