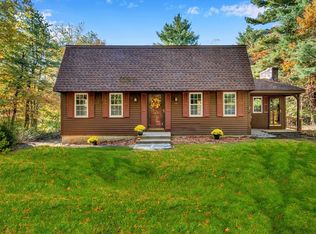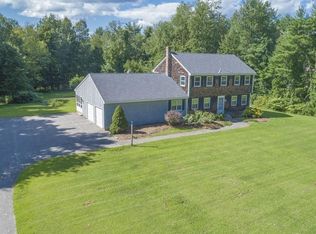Sold for $602,000
$602,000
21 James Rd, Sterling, MA 01564
4beds
2,572sqft
Single Family Residence
Built in 1978
2.47 Acres Lot
$674,000 Zestimate®
$234/sqft
$3,196 Estimated rent
Home value
$674,000
$640,000 - $714,000
$3,196/mo
Zestimate® history
Loading...
Owner options
Explore your selling options
What's special
Move right into this spacious 4 bedroom, 2 full bath, open concept raised ranch. The updated kitchen is bright and spacious, filled with quartz countertops, beautiful cabinets and center island. The living & dining room are flooded with hardwood floors, cathedral ceilings, a fireplace and natural light. The finished lower level includes a bedroom, mudroom, full bathroom, home office and a spacious family room that could be used as a media room or play room. Step outside and enjoy the inground pool, pool house, deck, patio and beautiful, large private flat yard. A three car garage with a second floor storage completes this beautiful home. Come see what this home has to offer! Offers due by 6pm Monday.
Zillow last checked: 8 hours ago
Listing updated: August 17, 2023 at 01:24pm
Listed by:
Elizabeth LaBrack 617-733-9629,
OWN IT, A 100% Commission Brokerage 508-667-4931
Bought with:
Kres & Rosa Team
Buyers Brokers Only, LLC
Source: MLS PIN,MLS#: 73136121
Facts & features
Interior
Bedrooms & bathrooms
- Bedrooms: 4
- Bathrooms: 2
- Full bathrooms: 2
Primary bedroom
- Features: Ceiling Fan(s), Flooring - Hardwood
- Level: First
- Area: 180
- Dimensions: 15 x 12
Bedroom 2
- Features: Ceiling Fan(s), Flooring - Hardwood
- Level: First
- Area: 130
- Dimensions: 13 x 10
Bedroom 3
- Features: Ceiling Fan(s), Flooring - Hardwood
- Level: First
- Area: 108
- Dimensions: 12 x 9
Bedroom 4
- Features: Flooring - Laminate
- Level: Basement
- Area: 176
- Dimensions: 16 x 11
Bathroom 1
- Features: Flooring - Stone/Ceramic Tile
- Level: First
- Area: 66
- Dimensions: 11 x 6
Bathroom 2
- Features: Bathroom - Half, Flooring - Stone/Ceramic Tile, Dryer Hookup - Electric, Washer Hookup
- Level: Basement
- Area: 119
- Dimensions: 17 x 7
Dining room
- Features: Cathedral Ceiling(s), Flooring - Hardwood
- Level: First
- Area: 156
- Dimensions: 13 x 12
Family room
- Features: Wood / Coal / Pellet Stove, Flooring - Laminate, Recessed Lighting, Slider
- Level: Basement
- Area: 480
- Dimensions: 24 x 20
Kitchen
- Features: Cathedral Ceiling(s), Flooring - Stone/Ceramic Tile, Recessed Lighting
- Level: First
- Area: 180
- Dimensions: 15 x 12
Living room
- Features: Cathedral Ceiling(s), Flooring - Hardwood, Recessed Lighting
- Level: First
- Area: 266
- Dimensions: 19 x 14
Office
- Features: Flooring - Laminate
- Level: Basement
- Area: 128
- Dimensions: 16 x 8
Heating
- Baseboard, Oil
Cooling
- Central Air
Appliances
- Included: Water Heater, Range, Dishwasher, Refrigerator
- Laundry: Electric Dryer Hookup, Washer Hookup
Features
- Entrance Foyer, Home Office, Mud Room, Central Vacuum
- Flooring: Wood, Tile, Laminate, Flooring - Hardwood
- Basement: Full,Finished,Walk-Out Access
- Number of fireplaces: 1
- Fireplace features: Living Room
Interior area
- Total structure area: 2,572
- Total interior livable area: 2,572 sqft
Property
Parking
- Total spaces: 11
- Parking features: Detached, Storage, Paved Drive, Paved
- Garage spaces: 3
- Uncovered spaces: 8
Features
- Patio & porch: Deck - Composite, Patio
- Exterior features: Deck - Composite, Patio, Pool - Inground
- Has private pool: Yes
- Pool features: In Ground
- Fencing: Fenced/Enclosed
- Waterfront features: Lake/Pond, 1 to 2 Mile To Beach, Beach Ownership(Public)
- Frontage length: 157.00
Lot
- Size: 2.47 Acres
- Features: Level
Details
- Parcel number: M:00106 L:00041,3430496
- Zoning: Res
Construction
Type & style
- Home type: SingleFamily
- Architectural style: Raised Ranch
- Property subtype: Single Family Residence
Materials
- Frame
- Foundation: Concrete Perimeter
- Roof: Shingle
Condition
- Year built: 1978
Utilities & green energy
- Electric: 200+ Amp Service
- Sewer: Private Sewer
- Water: Public
- Utilities for property: for Electric Range, for Electric Dryer, Washer Hookup
Community & neighborhood
Community
- Community features: Public Transportation, Park, Walk/Jog Trails, Golf, Bike Path, Conservation Area, Highway Access, House of Worship, Public School
Location
- Region: Sterling
Other
Other facts
- Listing terms: Contract
Price history
| Date | Event | Price |
|---|---|---|
| 8/17/2023 | Sold | $602,000+2.1%$234/sqft |
Source: MLS PIN #73136121 Report a problem | ||
| 7/13/2023 | Listed for sale | $589,900+66.2%$229/sqft |
Source: MLS PIN #73136121 Report a problem | ||
| 12/3/2016 | Sold | $355,000+1.5%$138/sqft |
Source: Public Record Report a problem | ||
| 9/23/2016 | Listed for sale | $349,900+98.5%$136/sqft |
Source: Open Door Real Estate #72072097 Report a problem | ||
| 9/1/1995 | Sold | $176,250$69/sqft |
Source: Public Record Report a problem | ||
Public tax history
| Year | Property taxes | Tax assessment |
|---|---|---|
| 2025 | $7,385 -0.6% | $573,400 +2.7% |
| 2024 | $7,428 +4% | $558,100 +11.8% |
| 2023 | $7,140 +9.3% | $499,300 +16.6% |
Find assessor info on the county website
Neighborhood: 01564
Nearby schools
GreatSchools rating
- 5/10Houghton Elementary SchoolGrades: K-4Distance: 1.6 mi
- 6/10Chocksett Middle SchoolGrades: 5-8Distance: 1.6 mi
- 7/10Wachusett Regional High SchoolGrades: 9-12Distance: 8.1 mi
Schools provided by the listing agent
- Elementary: Houghton
- Middle: Chocksett
- High: Wachusett
Source: MLS PIN. This data may not be complete. We recommend contacting the local school district to confirm school assignments for this home.
Get a cash offer in 3 minutes
Find out how much your home could sell for in as little as 3 minutes with a no-obligation cash offer.
Estimated market value$674,000
Get a cash offer in 3 minutes
Find out how much your home could sell for in as little as 3 minutes with a no-obligation cash offer.
Estimated market value
$674,000

