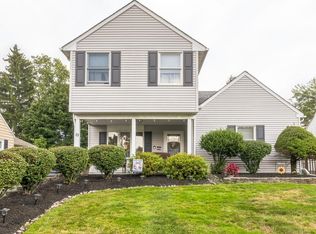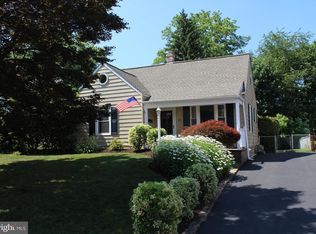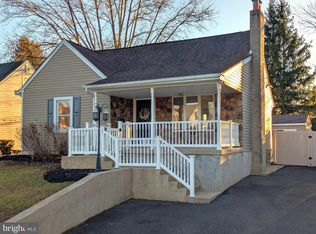Sold for $385,000
$385,000
21 James Rd, Hatboro, PA 19040
3beds
1,110sqft
Single Family Residence
Built in 1940
5,427 Square Feet Lot
$392,400 Zestimate®
$347/sqft
$2,403 Estimated rent
Home value
$392,400
$365,000 - $420,000
$2,403/mo
Zestimate® history
Loading...
Owner options
Explore your selling options
What's special
Welcome to 21 James Road – a beautifully maintained 3-bedroom, 1-bathroom Cape Cod tucked away on a quiet street in desirable Hatboro-Horsham School District. With 1,110 square feet of cozy, sun-filled living space, this home offers the perfect blend of charm, comfort, and convenience. Step inside to a bright and inviting living room with large windows and original hardwood floors. The eat-in kitchen offers ample cabinet space with backyard views – ready for your personal touch. Two spacious bedrooms and a full bath complete the first floor, while the upstairs loft-style third bedroom. Outside, enjoy a fenced backyard – ideal for entertaining, gardening, or pets and a driveway and a detached garage for storage or workshop needs. Located just minutes from charming downtown Hatboro, SEPTA rail, dining, shopping, and major routes (611, 263, and the PA Turnpike), this home is perfect for first-time buyers, downsizers, or anyone looking to personalize a well-loved space in a fantastic neighborhood. Schedule your tour today!
Zillow last checked: 8 hours ago
Listing updated: June 26, 2025 at 06:04am
Listed by:
Lacy Peacock 267-664-2373,
Keller Williams Real Estate-Doylestown
Bought with:
Ted Beres, RS286393
Patriots Realty Inc
Source: Bright MLS,MLS#: PAMC2133232
Facts & features
Interior
Bedrooms & bathrooms
- Bedrooms: 3
- Bathrooms: 1
- Full bathrooms: 1
- Main level bathrooms: 1
- Main level bedrooms: 2
Basement
- Area: 0
Heating
- Other, Oil
Cooling
- Central Air, Electric
Appliances
- Included: Cooktop, Refrigerator, Washer, Dryer, Water Heater
Features
- Eat-in Kitchen, Family Room Off Kitchen, Bathroom - Tub Shower, Dining Area
- Basement: Full
- Has fireplace: No
Interior area
- Total structure area: 1,110
- Total interior livable area: 1,110 sqft
- Finished area above ground: 1,110
- Finished area below ground: 0
Property
Parking
- Total spaces: 1
- Parking features: Garage Faces Front, Driveway, Off Street, Detached
- Garage spaces: 1
- Has uncovered spaces: Yes
Accessibility
- Accessibility features: None
Features
- Levels: One and One Half
- Stories: 1
- Pool features: None
Lot
- Size: 5,427 sqft
- Dimensions: 52.00 x 0.00
Details
- Additional structures: Above Grade, Below Grade
- Parcel number: 080002701009
- Zoning: RESIDENTIAL
- Special conditions: Short Sale
Construction
Type & style
- Home type: SingleFamily
- Architectural style: Cape Cod
- Property subtype: Single Family Residence
Materials
- Asbestos
- Foundation: Other
Condition
- New construction: No
- Year built: 1940
Utilities & green energy
- Sewer: Public Sewer
- Water: Public
Community & neighborhood
Location
- Region: Hatboro
- Subdivision: None Available
- Municipality: HATBORO BORO
Other
Other facts
- Listing agreement: Exclusive Right To Sell
- Ownership: Fee Simple
Price history
| Date | Event | Price |
|---|---|---|
| 6/25/2025 | Sold | $385,000+18.5%$347/sqft |
Source: | ||
| 4/1/2025 | Pending sale | $325,000$293/sqft |
Source: | ||
| 3/29/2025 | Listed for sale | $325,000$293/sqft |
Source: | ||
Public tax history
| Year | Property taxes | Tax assessment |
|---|---|---|
| 2025 | $4,909 +5.1% | $97,500 |
| 2024 | $4,670 | $97,500 |
| 2023 | $4,670 +6.7% | $97,500 |
Find assessor info on the county website
Neighborhood: 19040
Nearby schools
GreatSchools rating
- NACrooked Billet El SchoolGrades: Distance: 0.4 mi
- 8/10Keith Valley Middle SchoolGrades: 6-8Distance: 1.1 mi
- 7/10Hatboro-Horsham Senior High SchoolGrades: 9-12Distance: 3.2 mi
Schools provided by the listing agent
- District: Hatboro-horsham
Source: Bright MLS. This data may not be complete. We recommend contacting the local school district to confirm school assignments for this home.
Get a cash offer in 3 minutes
Find out how much your home could sell for in as little as 3 minutes with a no-obligation cash offer.
Estimated market value$392,400
Get a cash offer in 3 minutes
Find out how much your home could sell for in as little as 3 minutes with a no-obligation cash offer.
Estimated market value
$392,400


