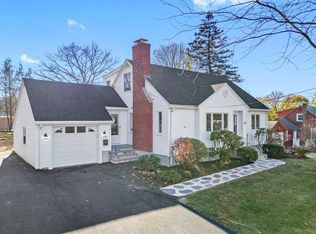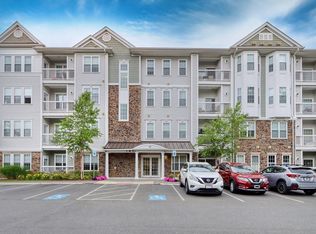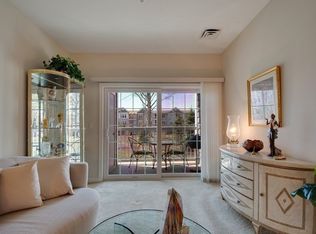Sold for $830,000 on 11/17/23
$830,000
21 Jacob Way, Reading, MA 01867
3beds
1,911sqft
Condominium, Townhouse
Built in 2013
-- sqft lot
$855,900 Zestimate®
$434/sqft
$4,086 Estimated rent
Home value
$855,900
$813,000 - $899,000
$4,086/mo
Zestimate® history
Loading...
Owner options
Explore your selling options
What's special
Reading Woods end unit townhome is ready for her next owner. This is low maintenance luxury living at its finest! The oversized two car garage flows into the family room, complete with laundry room and half bath. Up one level you will find an open concept dining and living room, a huge sun filled kitchen with granite counters and another half bath. The 3rd level of living offers a king sized primary suite, complete with a luxury en suite bathroom and a walk-in closet, and a 2nd and 3rd bedroom w/separate full bath. Other details include recessed lighting, crown molding, wainscoting, gas fireplace with marble surround, 9-ft ceilings, central air and oversized windows with custom wood plantation shutters throughout . This is a desirable, located in a 25 acre neighborhood with walking trails, a clubhouse and fitness center. This home has THE most private outdoor space in the entire complex.
Zillow last checked: 8 hours ago
Listing updated: November 18, 2023 at 08:24am
Listed by:
The Piracini Group 781-475-2475,
Compass 617-752-6845,
Susan Piracini 781-475-2475
Bought with:
Sal Dipinto
Coldwell Banker Realty - Lexington
Source: MLS PIN,MLS#: 73167832
Facts & features
Interior
Bedrooms & bathrooms
- Bedrooms: 3
- Bathrooms: 4
- Full bathrooms: 2
- 1/2 bathrooms: 2
Primary bedroom
- Features: Bathroom - Full, Bathroom - Double Vanity/Sink, Walk-In Closet(s), Flooring - Hardwood, Recessed Lighting, Lighting - Overhead, Tray Ceiling(s)
- Level: Third
Bedroom 2
- Features: Flooring - Hardwood, Recessed Lighting, Closet - Double
- Level: Third
Bedroom 3
- Features: Flooring - Hardwood, Recessed Lighting
- Level: Third
Primary bathroom
- Features: Yes
Bathroom 1
- Level: First
Bathroom 2
- Level: Second
Bathroom 3
- Level: Third
Dining room
- Features: Flooring - Hardwood, Open Floorplan, Recessed Lighting, Wainscoting, Crown Molding
- Level: Second
Family room
- Features: Bathroom - Half, Flooring - Hardwood, Recessed Lighting, Wainscoting, Crown Molding
- Level: First
Kitchen
- Features: Flooring - Hardwood, Dining Area, Pantry, Countertops - Stone/Granite/Solid, Kitchen Island, Cabinets - Upgraded, Open Floorplan, Recessed Lighting, Gas Stove
- Level: Second
Living room
- Features: Bathroom - Half, Flooring - Hardwood, Open Floorplan, Recessed Lighting, Wainscoting, Crown Molding
- Level: Second
Heating
- Forced Air, Natural Gas
Cooling
- Central Air, Unit Control
Appliances
- Laundry: Flooring - Stone/Ceramic Tile, First Floor, In Unit
Features
- Flooring: Wood, Tile, Hardwood
- Basement: None
- Number of fireplaces: 1
- Common walls with other units/homes: End Unit,Corner
Interior area
- Total structure area: 1,911
- Total interior livable area: 1,911 sqft
Property
Parking
- Total spaces: 4
- Parking features: Under, Garage Door Opener, Off Street, Guest
- Attached garage spaces: 2
- Uncovered spaces: 2
Features
- Entry location: Unit Placement(Walkout)
- Patio & porch: Patio
- Exterior features: Patio, Decorative Lighting, Gazebo, Professional Landscaping, Sprinkler System
Details
- Additional structures: Gazebo
- Parcel number: 4893223
- Zoning: res
Construction
Type & style
- Home type: Townhouse
- Property subtype: Condominium, Townhouse
Materials
- Frame
- Roof: Shingle
Condition
- Year built: 2013
Utilities & green energy
- Electric: Circuit Breakers
- Sewer: Public Sewer
- Water: Public
- Utilities for property: for Gas Range, Icemaker Connection
Community & neighborhood
Community
- Community features: Public Transportation, Shopping, Walk/Jog Trails, Highway Access
Location
- Region: Reading
HOA & financial
HOA
- HOA fee: $417 monthly
- Amenities included: Fitness Center, Trail(s), Clubhouse
- Services included: Insurance, Maintenance Structure, Road Maintenance, Maintenance Grounds, Snow Removal, Trash, Reserve Funds
Price history
| Date | Event | Price |
|---|---|---|
| 11/17/2023 | Sold | $830,000+0.6%$434/sqft |
Source: MLS PIN #73167832 Report a problem | ||
| 10/10/2023 | Contingent | $824,900$432/sqft |
Source: MLS PIN #73167832 Report a problem | ||
| 10/7/2023 | Listed for sale | $824,900+40.4%$432/sqft |
Source: MLS PIN #73167832 Report a problem | ||
| 7/23/2015 | Sold | $587,500-4.6%$307/sqft |
Source: Public Record Report a problem | ||
| 5/27/2015 | Pending sale | $615,900$322/sqft |
Source: The Collaborative Companies #71821829 Report a problem | ||
Public tax history
| Year | Property taxes | Tax assessment |
|---|---|---|
| 2025 | $8,984 +4.3% | $788,800 +7.3% |
| 2024 | $8,614 +0.4% | $735,000 +7.9% |
| 2023 | $8,578 +1.1% | $681,300 +7.1% |
Find assessor info on the county website
Neighborhood: 01867
Nearby schools
GreatSchools rating
- 8/10Joshua Eaton Elementary SchoolGrades: K-5Distance: 0.7 mi
- 8/10Walter S Parker Middle SchoolGrades: 6-8Distance: 1.4 mi
- 9/10Reading Memorial High SchoolGrades: 9-12Distance: 2.1 mi
Schools provided by the listing agent
- Elementary: Eaton
- Middle: Parker
- High: Rmhs
Source: MLS PIN. This data may not be complete. We recommend contacting the local school district to confirm school assignments for this home.
Get a cash offer in 3 minutes
Find out how much your home could sell for in as little as 3 minutes with a no-obligation cash offer.
Estimated market value
$855,900
Get a cash offer in 3 minutes
Find out how much your home could sell for in as little as 3 minutes with a no-obligation cash offer.
Estimated market value
$855,900


