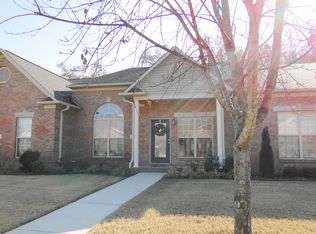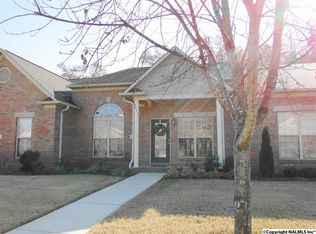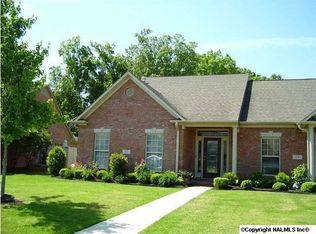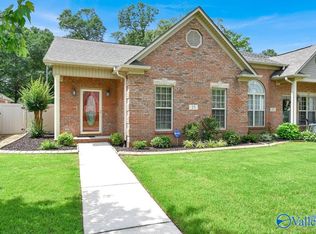End Unit Townhome featuring 4 bedrooms with 3 full baths now available at The Glens at Burningtree! Location! Location! Location! This home is located just off the refuge and only minutes from Burningtree Golf & Country Club and less than 2 miles from the I-65 ramp for easy access. This home is immaculate and features beautiful hardwoods and true plantation interior shutters on all the windows. The kitchen features tons of counter space & cabinets, separate pantry and tile flooring. The master suite is on the main level and features glamour bath plus great walk in closet. There is a 2 car rear entry garage plus large covered/fenced rear patio area. Home has new roof and fresh paint!
This property is off market, which means it's not currently listed for sale or rent on Zillow. This may be different from what's available on other websites or public sources.



