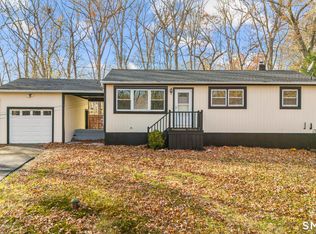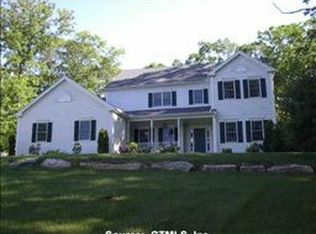RAISED RANCH WITH CITY WATER WAITING FOR YOUR FINISHING TOUCHES. 3 BR, 2 BA , 1220 SQ FT, WAITING FOR YOUR FINISHING TOUCHES TO THE ALREADY ESTABLISHED OPEN FLOOR PLAN. A GREAT TEMPLATE TO CREATE THE PERFECT HOME YOU ALWAYS WANTED. UPDATED APPLIANCES WITH SAMSUNG STAINLESS STEEL REFRIGERATOR AND DISHWASHER, UNDER THE COUNTER GE WIFI OVEN WITH DUEL ZONE BAKING, AND A 4 BURNER COUNTER TOP GAS RANGE AND GRILL, GREAT FOR THE CHEF A DETACHED GARAGE THAT WOULD MAKE THE PERFECT WORKSHOP, OR EXTRA STORAGE. SOLAR PANELS THROUGH SOLAR CITY, SAVE ON ELECTRIC BILLS, STONE FIREPLACE AND SMOKER IN BACKYARD GREAT FOR ENTERTAINING, UPDATED 200 AMP SERVICE AND PANELBOX, EXTERIOR ELECTRIC BOX FOR AN OUTSIDE GENERATOR, FINISH AND SAVE
This property is off market, which means it's not currently listed for sale or rent on Zillow. This may be different from what's available on other websites or public sources.


