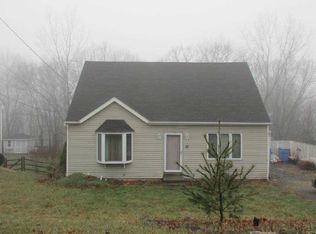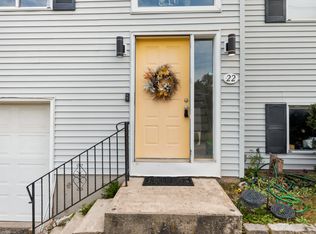Sold for $316,575
$316,575
21 Irene Avenue, Waterbury, CT 06705
3beds
1,477sqft
Single Family Residence
Built in 1992
0.39 Acres Lot
$349,600 Zestimate®
$214/sqft
$2,422 Estimated rent
Home value
$349,600
$318,000 - $385,000
$2,422/mo
Zestimate® history
Loading...
Owner options
Explore your selling options
What's special
HIGHEST AND BEST BY TOMORROW Friday 6/21 by 1 pm! Fabulous 1993 spacious home of 1457 square feet in excellent condition! And has a level fenced in back yard with a walkout from the basement onto to a patio. East End location!! 2-3 bedrooms with a 3 season glassed enclosed porch w/fireplace overlooking the private back yard bordered by trees. Dramatic vaulted ceiling in the Living room with lovely palladian window. Hardwood floors. Open concept flow with Dining room and an efficient working Kitchen w/quartz counter and stainless appliances w/a cheery gardenwindow overlooking the relaxing private back yard. Then onto the fabulous 3 season glassed in porch with a propane gas fireplace to flick on w/a switch! Thoroughly enjoyable, w/entry to the back yard. A den is on the 1st floor w/its own convenient full bath. Then upstairs is an open loft area perfect for an office, reading area, etc. Then onto the spacious Primary bedroom with a large walkin closet. And a 2nd bedroom on this level and another full bath. The basement is a walk out to the back yard with a roomy bluestone patio and fireplace, for relaxing and entertaining! Newer furnace, newer roof, and on demand hot water. A gem of a house in the East End of Waterbury! Being sold "AS IS."
Zillow last checked: 8 hours ago
Listing updated: October 01, 2024 at 12:30am
Listed by:
Paula Burton 860-620-7715,
Century 21 AllPoints Realty 860-621-8378
Bought with:
Taylor Shurtleff, RES.0825760
ROVI Homes
Source: Smart MLS,MLS#: 24024617
Facts & features
Interior
Bedrooms & bathrooms
- Bedrooms: 3
- Bathrooms: 2
- Full bathrooms: 2
Primary bedroom
- Features: Walk-In Closet(s), Hardwood Floor
- Level: Upper
- Area: 180 Square Feet
- Dimensions: 12 x 15
Bedroom
- Features: Walk-In Closet(s), Laminate Floor
- Level: Main
- Area: 195 Square Feet
- Dimensions: 13 x 15
Bedroom
- Features: Wall/Wall Carpet
- Level: Upper
- Area: 120 Square Feet
- Dimensions: 10 x 12
Bathroom
- Features: Laminate Floor
- Level: Main
Bathroom
- Features: Tile Floor
- Level: Upper
Dining room
- Features: Sliders, Hardwood Floor
- Level: Main
- Area: 144 Square Feet
- Dimensions: 12 x 12
Kitchen
- Features: Quartz Counters, Laminate Floor
- Level: Main
- Area: 64 Square Feet
- Dimensions: 8 x 8
Living room
- Features: Palladian Window(s), Vaulted Ceiling(s)
- Level: Main
- Area: 221 Square Feet
- Dimensions: 13 x 17
Loft
- Features: Balcony/Deck, Hardwood Floor
- Level: Upper
- Area: 85 Square Feet
- Dimensions: 5 x 17
Sun room
- Features: Fireplace, Tile Floor
- Level: Main
- Area: 210 Square Feet
- Dimensions: 14 x 15
Heating
- Forced Air, Propane
Cooling
- None
Appliances
- Included: Oven/Range, Refrigerator, Dishwasher, Washer, Dryer, Water Heater, Tankless Water Heater
- Laundry: Lower Level
Features
- Open Floorplan
- Doors: Storm Door(s)
- Windows: Thermopane Windows
- Basement: Full
- Attic: None
- Number of fireplaces: 1
Interior area
- Total structure area: 1,477
- Total interior livable area: 1,477 sqft
- Finished area above ground: 1,477
Property
Parking
- Total spaces: 5
- Parking features: Attached, Off Street, Driveway, Paved
- Attached garage spaces: 1
- Has uncovered spaces: Yes
Features
- Patio & porch: Enclosed, Porch, Patio
- Fencing: Partial
Lot
- Size: 0.39 Acres
- Features: Few Trees, Open Lot
Details
- Parcel number: 1379049
- Zoning: RS
Construction
Type & style
- Home type: SingleFamily
- Architectural style: Cape Cod
- Property subtype: Single Family Residence
Materials
- Vinyl Siding
- Foundation: Concrete Perimeter
- Roof: Shingle
Condition
- New construction: No
- Year built: 1992
Utilities & green energy
- Sewer: Public Sewer
- Water: Public
- Utilities for property: Cable Available
Green energy
- Energy efficient items: Doors, Windows
Community & neighborhood
Location
- Region: Waterbury
- Subdivision: East End
Price history
| Date | Event | Price |
|---|---|---|
| 7/25/2024 | Sold | $316,575+11.1%$214/sqft |
Source: | ||
| 6/22/2024 | Pending sale | $285,000$193/sqft |
Source: | ||
| 6/15/2024 | Listed for sale | $285,000$193/sqft |
Source: | ||
Public tax history
| Year | Property taxes | Tax assessment |
|---|---|---|
| 2025 | $6,464 -9% | $143,710 |
| 2024 | $7,105 -8.8% | $143,710 |
| 2023 | $7,788 +18.3% | $143,710 +31.4% |
Find assessor info on the county website
Neighborhood: Woodtick Road
Nearby schools
GreatSchools rating
- 5/10H. S. Chase SchoolGrades: PK-5Distance: 0.7 mi
- 4/10Michael F. Wallace Middle SchoolGrades: 4-8Distance: 1.7 mi
- 1/10Crosby High SchoolGrades: 9-12Distance: 1.6 mi
Schools provided by the listing agent
- Elementary: H.S. Chase
- Middle: Wallace
- High: Crosby
Source: Smart MLS. This data may not be complete. We recommend contacting the local school district to confirm school assignments for this home.
Get pre-qualified for a loan
At Zillow Home Loans, we can pre-qualify you in as little as 5 minutes with no impact to your credit score.An equal housing lender. NMLS #10287.
Sell for more on Zillow
Get a Zillow Showcase℠ listing at no additional cost and you could sell for .
$349,600
2% more+$6,992
With Zillow Showcase(estimated)$356,592

