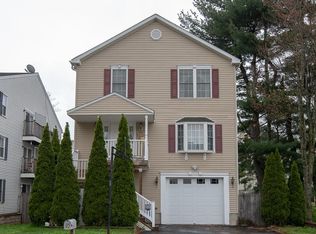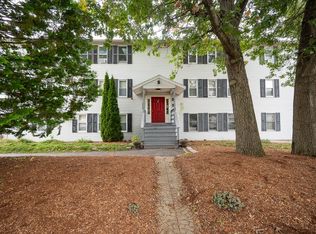WELCOME HOME! Here is your opportunity to own this young Colonial in Grafton Hill area. This house feels like home the minute you walk thru the doors. Featuring fire-placed living room with cathedral ceilings, open kitchen with gorgeous oak cabinets and eat in area, formal dining room or home office,1st floor laundry and 3 bedrooms with new flooring. Full bath on 2nd floor is a Jack and Jill and has a large jetted tub and standing shower. Basement partially finished and ready to use as a game room or additional tv room. Basement has larger windows to allow lots of nature light. Nice wooded yard with deck conveniently located off sliding doors in kitchen provides a great space to enjoy your morning coffee. This is one you will not want to miss.
This property is off market, which means it's not currently listed for sale or rent on Zillow. This may be different from what's available on other websites or public sources.

