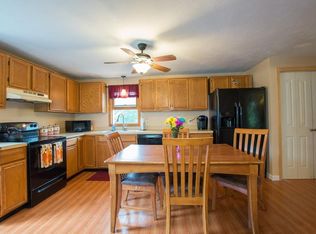Welcome to this beautifully renovated home w/a fully finished IN-LAW unit for family or RENT it to tenants! On the main level you'll find an open floor plan w/gorgeous hickory hardwood floors. New cabinets, countertops, & stainless steel appliances INCLUDING a washer & dryer! Through the kitchen is access to a large deck for entertaining! Laundry, full bath w/slate floors, & 1 bedroom make up the rest of the first floor. The 2nd floor has 2 spacious bedrooms & a sitting area between the 2 rooms. The in-law is just as stunning as the main house! Open floor plan w/luxury vinyl plank flooring. New cabinets, countertops, and stainless steel appliances INCLUDING a washer & dryer TOO! The cozy bedroom has sliding glass doors that open to a deck to enjoy the big backyard. Full bath w/slate floor. Crown moulding, chair rail, and shadow boxes are throughout the entire house! New windows & new well pump as well. There's a large shed in front that can be used as a coop or for storage
This property is off market, which means it's not currently listed for sale or rent on Zillow. This may be different from what's available on other websites or public sources.
