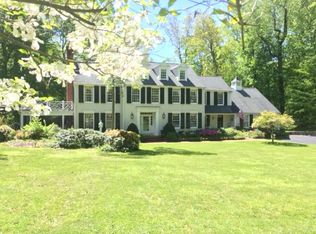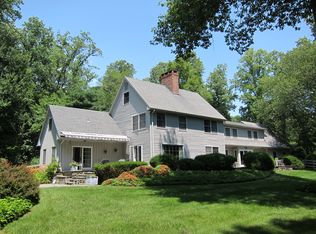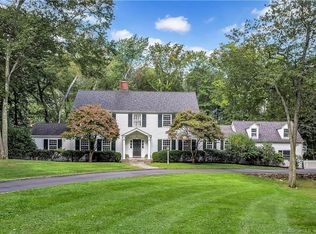On a private cul-de-sac of 2 acre + properties sits this sophisticated 4800+SF home, uniquely blending the traditional colonial w/a modern flare. Incredible views of the wooded, scenic, level, 2.4 acres w/pool bathe the home's open floor plan w/sunlight. Entertaining areas flow from LR w/adjoining sitting rm and screened-in porch to the DR, FRM and newly renovated state-of-the-art granite kitchen. Off the LR, the MBR wing has its own sitting rm/office, bath, his/her closets and French doors open to the patio. 2 upstairs en suite BRs have unanticipated privacy. Over the 3-car garage is a huge playroom/4th BR w/full bath and private entrance. Rarely in Darien is a home of this unique charm found in such harmony with it's natural surroundings.
This property is off market, which means it's not currently listed for sale or rent on Zillow. This may be different from what's available on other websites or public sources.


