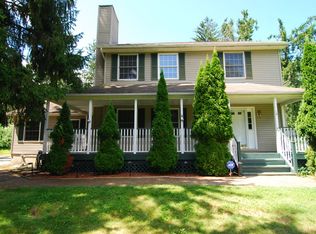EXCELLENT OPPORTUNITY to own this Colonial on private 1 acre lot with inground pool + private IN-LAW SUITE with separate entrance! First level has beautiful eat-in kitchen open to family room with fireplace, great for entertaining, spacious dining room, living room, den/office, 2 powder rooms, sliders to yard & pool, 3 car garage. Second level Master Suite with fireplace, sumptuous bath with jetted tub, stall shower, dual vanities, walk-in closet, 3 additional generous size bedrooms, main bath. Finished walk-up attic with recreation room/play room. Finished Basement with true IN-LAW SUITE has bedroom, full bath, kitchen, laundry, living rm, storage rm, separate entrance. Wonderful yard with pool, fence, privacy. Only minutes from Rts 80, 46, 10, trains, shopping, lake & schools!
This property is off market, which means it's not currently listed for sale or rent on Zillow. This may be different from what's available on other websites or public sources.

