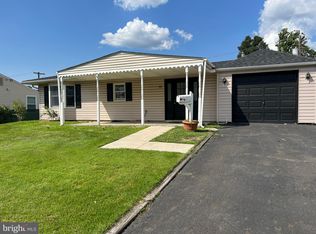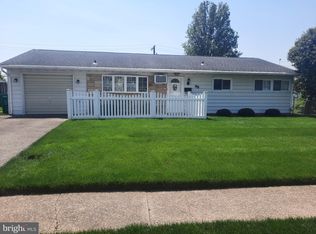Sold for $416,000
$416,000
21 Indian Park Rd, Levittown, PA 19057
4beds
1,614sqft
Single Family Residence
Built in 1957
70 Square Feet Lot
$449,400 Zestimate®
$258/sqft
$2,842 Estimated rent
Home value
$449,400
$427,000 - $472,000
$2,842/mo
Zestimate® history
Loading...
Owner options
Explore your selling options
What's special
Curb appeal galore with new roof; gutters; gray vinyl siding accented by black shutters and new front door; Double wide freshly blacktopped driveway; stamped concrete walkway; front patio and new Anderson Windows throughout. Exterior lights in front of house) Enter into a completely remodeled home with an open air concept. The 12’ x 17’6” kitchen is equipped with an island; 42” white cabinets, pantry, quartz countertops and beautiful stone backsplash; stainless built in microwave and dishwasher, oven/range and refrigerator and is open to the large (25’ x 11’6”) living room with ceiling lights and high ceilings. Primary Bedroom is 19’ x 9’9” boasts a ceiling fan, ceiling lights, high ceiling and new carpeting. Both bathrooms have been completely remodeled: Primary Bathroom has a large shower and ceramic floor. Both bathrooms equipped with lighted mirrors. The hall bathroom has a tub/shower and ceramic floor. Three remaining bedrooms have large closets, new carpeting and ceiling lights. There are extra closets in the hallway, one is completely shelved. The entire house has been freshly painted in beautiful shades. Home is cable ready. At the back of the house is a large mudroom/laundry room which is equipped with front load washer and dryer. There is an entrance to the backyard which has a nice patio and large shed sided to match the house.
Zillow last checked: 8 hours ago
Listing updated: May 15, 2023 at 05:01pm
Listed by:
Joan Garry 215-626-4261,
Century 21 Veterans
Bought with:
Marc Chapnick, RS354994
RE/MAX Central - South Philadelphia
Source: Bright MLS,MLS#: PABU2046256
Facts & features
Interior
Bedrooms & bathrooms
- Bedrooms: 4
- Bathrooms: 2
- Full bathrooms: 2
- Main level bathrooms: 2
- Main level bedrooms: 4
Basement
- Area: 0
Heating
- Forced Air, Electric
Cooling
- Central Air, Electric
Appliances
- Included: Microwave, Dishwasher, Dryer, Self Cleaning Oven, Refrigerator, Stainless Steel Appliance(s), Washer, Electric Water Heater
- Laundry: Main Level
Features
- Attic, Breakfast Area, Ceiling Fan(s), Eat-in Kitchen, Recessed Lighting, Primary Bath(s)
- Has basement: No
- Has fireplace: No
Interior area
- Total structure area: 1,614
- Total interior livable area: 1,614 sqft
- Finished area above ground: 1,614
- Finished area below ground: 0
Property
Parking
- Parking features: Driveway, On Street
- Has uncovered spaces: Yes
Accessibility
- Accessibility features: None
Features
- Levels: One
- Stories: 1
- Exterior features: Lighting
- Pool features: None
Lot
- Size: 70 sqft
- Dimensions: 70.00 x 100.00
Details
- Additional structures: Above Grade, Below Grade
- Parcel number: 05032244
- Zoning: R3
- Special conditions: Standard
Construction
Type & style
- Home type: SingleFamily
- Architectural style: Ranch/Rambler
- Property subtype: Single Family Residence
Materials
- Frame, Vinyl Siding
- Foundation: Other
Condition
- New construction: No
- Year built: 1957
Utilities & green energy
- Electric: 200+ Amp Service
- Sewer: Public Sewer
- Water: Public
Community & neighborhood
Location
- Region: Levittown
- Subdivision: Indian Creek
- Municipality: BRISTOL TWP
Other
Other facts
- Listing agreement: Exclusive Right To Sell
- Listing terms: Cash,Conventional,FHA,VA Loan
- Ownership: Fee Simple
Price history
| Date | Event | Price |
|---|---|---|
| 5/15/2023 | Sold | $416,000+2%$258/sqft |
Source: | ||
| 4/11/2023 | Pending sale | $408,000$253/sqft |
Source: | ||
| 4/1/2023 | Listed for sale | $408,000+133.1%$253/sqft |
Source: | ||
| 9/30/2022 | Sold | $175,000$108/sqft |
Source: Public Record Report a problem | ||
Public tax history
| Year | Property taxes | Tax assessment |
|---|---|---|
| 2025 | $5,321 +0.4% | $19,520 |
| 2024 | $5,301 +0.7% | $19,520 |
| 2023 | $5,262 | $19,520 |
Find assessor info on the county website
Neighborhood: Indian Creek
Nearby schools
GreatSchools rating
- 5/10Mill Creek Elementary SchoolGrades: K-5Distance: 1 mi
- NAArmstrong Middle SchoolGrades: 7-8Distance: 1.9 mi
- 2/10Truman Senior High SchoolGrades: PK,9-12Distance: 0.7 mi
Schools provided by the listing agent
- District: Bristol Township
Source: Bright MLS. This data may not be complete. We recommend contacting the local school district to confirm school assignments for this home.
Get a cash offer in 3 minutes
Find out how much your home could sell for in as little as 3 minutes with a no-obligation cash offer.
Estimated market value$449,400
Get a cash offer in 3 minutes
Find out how much your home could sell for in as little as 3 minutes with a no-obligation cash offer.
Estimated market value
$449,400

