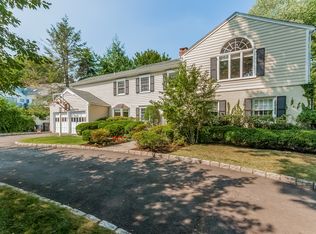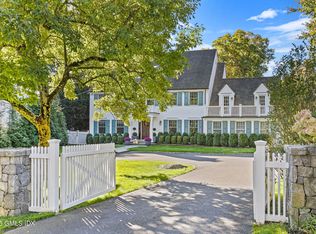This remarkable 1930s home set on .48 acres of landscaped grounds, has been transformed and expanded, incorporating new systems and sophisticated features of today with the quality elements of yesterday. The first floor has a living room with fireplace and opens to a large sunroom/office as well as a beautiful formal dining room. Informal spaces include a large eat-in kitchen with adjacent family room and a dramatic game room. Upstairs there are five bedrooms. A lavish master suite and three other bedrooms are on the second floor , and another bedroom suite is on the third floor.Other highlights include a fabulous finished basement , a generous circular drive, a whole house generator, and remarkable privacy in a neighborhood of consistent houses. Trains, school and village are all a short distance away from this idyllic spot... But there is no need to leave- This is a property that has it all.
This property is off market, which means it's not currently listed for sale or rent on Zillow. This may be different from what's available on other websites or public sources.

