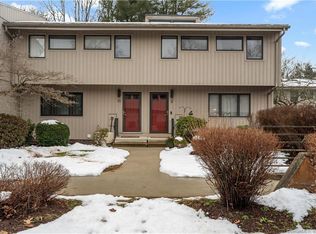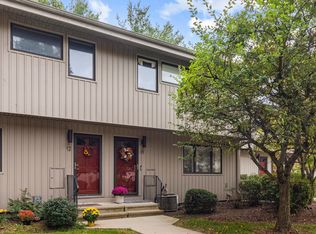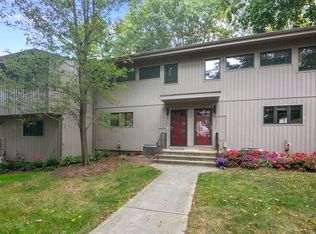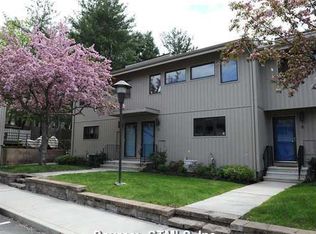Sold for $320,000 on 01/13/25
$320,000
21 In Town Terrace #21, Middletown, CT 06457
3beds
1,620sqft
Condominium, Townhouse
Built in 1969
-- sqft lot
$332,900 Zestimate®
$198/sqft
$2,519 Estimated rent
Home value
$332,900
$303,000 - $366,000
$2,519/mo
Zestimate® history
Loading...
Owner options
Explore your selling options
What's special
This beautifully updated, detached 3-level townhome offers the perfect blend of privacy & convenience. With fresh updates throughout, the home is completely move-in ready, allowing the new buyer to settle in effortlessly. The entire space has been newly painted, giving it a bright & welcoming atmosphere, while the modern brand-new stove & newly installed lighting package elevate the home's functionality and style. Additionally, the newly refinished walkout basement adds an extra 220 sq. ft. of flexible living space, ideal for a home office, gym, or entertainment area, complete with sliders that open to the outdoors-a rare feature in townhome living. The residence also features granite countertops, hardwood floors, & a convenient first-floor laundry room. Each of the three spacious bedrooms on the third level is filled with natural light thanks to vaulted ceilings. Ample closet space ensures plenty of storage throughout the home. Utilities include a natural gas furnace & water heater, central air, and public water/sewer, ensuring all modern comforts are in place. With everything updated and freshly prepared, this home is truly move-in ready, providing you with comfort and convenience from the very first day. Located just minutes from downtown Middletown, you'll enjoy easy access to fine dining, casual eateries, a 12-plex movie theater, Main Street shops, and the scenic Connecticut River boardwalk. Plus, the Connecticut shoreline and beaches are only a short 20-minute drive!
Zillow last checked: 8 hours ago
Listing updated: January 13, 2025 at 11:31am
Listed by:
Lorrie Maiorano 203-915-3217,
Calcagni Real Estate 203-458-1821,
Michael Riccio 860-919-9122,
Calcagni Real Estate
Bought with:
Rose Robles, RES.0823617
KW Legacy Partners
Source: Smart MLS,MLS#: 24048102
Facts & features
Interior
Bedrooms & bathrooms
- Bedrooms: 3
- Bathrooms: 3
- Full bathrooms: 2
- 1/2 bathrooms: 1
Primary bedroom
- Level: Upper
- Area: 218.96 Square Feet
- Dimensions: 13.6 x 16.1
Bedroom
- Level: Upper
- Area: 164.16 Square Feet
- Dimensions: 15.2 x 10.8
Bedroom
- Level: Upper
- Area: 120.28 Square Feet
- Dimensions: 12.4 x 9.7
Dining room
- Level: Main
- Area: 142.79 Square Feet
- Dimensions: 10.9 x 13.1
Kitchen
- Level: Main
- Area: 74.55 Square Feet
- Dimensions: 10.5 x 7.1
Living room
- Level: Main
- Area: 246.42 Square Feet
- Dimensions: 11.1 x 22.2
Rec play room
- Level: Lower
- Area: 316.48 Square Feet
- Dimensions: 17.2 x 18.4
Heating
- Forced Air, Natural Gas
Cooling
- Central Air
Appliances
- Included: Oven/Range, Refrigerator, Dishwasher, Gas Water Heater, Water Heater
- Laundry: Main Level
Features
- Basement: Full,Heated,Cooled,Partially Finished,Walk-Out Access,Liveable Space
- Attic: Access Via Hatch
- Number of fireplaces: 1
- Common walls with other units/homes: End Unit
Interior area
- Total structure area: 1,620
- Total interior livable area: 1,620 sqft
- Finished area above ground: 1,400
- Finished area below ground: 220
Property
Parking
- Total spaces: 2
- Parking features: None, Paved, Parking Lot, Assigned
Features
- Stories: 3
Details
- Parcel number: 2515046
- Zoning: M
Construction
Type & style
- Home type: Condo
- Architectural style: Townhouse
- Property subtype: Condominium, Townhouse
- Attached to another structure: Yes
Materials
- Vinyl Siding
Condition
- New construction: No
- Year built: 1969
Utilities & green energy
- Sewer: Public Sewer
- Water: Public
- Utilities for property: Cable Available
Green energy
- Energy efficient items: Thermostat
Community & neighborhood
Community
- Community features: Library, Medical Facilities, Playground, Private School(s), Near Public Transport, Shopping/Mall
Location
- Region: Middletown
HOA & financial
HOA
- Has HOA: Yes
- HOA fee: $355 monthly
- Amenities included: Guest Parking, Management
- Services included: Maintenance Grounds, Trash, Snow Removal, Water, Sewer, Road Maintenance, Insurance
Price history
| Date | Event | Price |
|---|---|---|
| 1/13/2025 | Sold | $320,000$198/sqft |
Source: | ||
| 11/8/2024 | Price change | $320,000-3%$198/sqft |
Source: | ||
| 10/18/2024 | Price change | $329,900-2.7%$204/sqft |
Source: | ||
| 9/28/2024 | Listed for sale | $339,000$209/sqft |
Source: | ||
Public tax history
Tax history is unavailable.
Neighborhood: 06457
Nearby schools
GreatSchools rating
- 5/10Snow SchoolGrades: PK-5Distance: 0.9 mi
- 4/10Beman Middle SchoolGrades: 7-8Distance: 1.3 mi
- 4/10Middletown High SchoolGrades: 9-12Distance: 1.9 mi
Schools provided by the listing agent
- High: Middletown
Source: Smart MLS. This data may not be complete. We recommend contacting the local school district to confirm school assignments for this home.

Get pre-qualified for a loan
At Zillow Home Loans, we can pre-qualify you in as little as 5 minutes with no impact to your credit score.An equal housing lender. NMLS #10287.
Sell for more on Zillow
Get a free Zillow Showcase℠ listing and you could sell for .
$332,900
2% more+ $6,658
With Zillow Showcase(estimated)
$339,558


