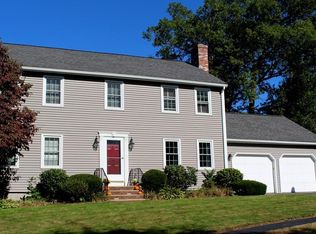Sold for $630,000
$630,000
21 Ida Rd, Worcester, MA 01604
4beds
2,960sqft
Single Family Residence
Built in 1987
9,945 Square Feet Lot
$649,000 Zestimate®
$213/sqft
$3,065 Estimated rent
Home value
$649,000
$610,000 - $688,000
$3,065/mo
Zestimate® history
Loading...
Owner options
Explore your selling options
What's special
First time on the market ~~Your dream home awaits! Step into luxury with this spacious abode featuring a stunning, eat-in kitchen boasting Quartz countertops, GAS stove and heat, French doors lead you to the dining room, while a cozy wood fireplace graces the family room. Convenient first floor laundry and generously-sized bedrooms await upstairs. The lower level surprises with an accessory kitchen, living room, bath and second laundry room. Perfect for multi-generational living! Recent updates include roof (15 years), windows, doors, siding (10 years), hardwood flooring and three mini splits within the last five years. Nestled in a fantastic commuter location, enjoy easy access to parks, Audubon Conservation Sanctuary and miles of outdoor trails, shopping and highways. Don't miss out on this opportunity!
Zillow last checked: 8 hours ago
Listing updated: May 30, 2024 at 12:34pm
Listed by:
Mary Stolarczyk 508-612-1382,
RE/MAX Vision 508-595-9900
Bought with:
Ascension Realty Group
Excelsior Realty
Source: MLS PIN,MLS#: 73225630
Facts & features
Interior
Bedrooms & bathrooms
- Bedrooms: 4
- Bathrooms: 4
- Full bathrooms: 3
- 1/2 bathrooms: 1
Primary bedroom
- Features: Bathroom - Full, Walk-In Closet(s), Flooring - Hardwood
- Level: Second
- Area: 187
- Dimensions: 17 x 11
Bedroom 2
- Features: Ceiling Fan(s), Closet, Flooring - Hardwood
- Level: Second
- Area: 80
- Dimensions: 10 x 8
Bedroom 3
- Features: Closet, Flooring - Hardwood, Attic Access
- Level: Second
- Area: 143
- Dimensions: 13 x 11
Bedroom 4
- Features: Ceiling Fan(s), Flooring - Hardwood
- Level: Second
- Area: 154
- Dimensions: 14 x 11
Primary bathroom
- Features: Yes
Bathroom 1
- Features: Bathroom - Half
- Level: First
Bathroom 2
- Features: Bathroom - Full, Bathroom - Tiled With Tub & Shower
- Level: Second
Bathroom 3
- Features: Bathroom - Full, Bathroom - Tiled With Shower Stall
- Level: Second
Dining room
- Features: Flooring - Hardwood, French Doors
- Level: First
- Area: 176
- Dimensions: 16 x 11
Family room
- Features: Flooring - Wall to Wall Carpet
- Level: Basement
- Area: 132
- Dimensions: 11 x 12
Kitchen
- Features: Flooring - Stone/Ceramic Tile, Dining Area, Countertops - Upgraded, Kitchen Island, Breakfast Bar / Nook, Deck - Exterior, Exterior Access, Open Floorplan
- Level: First
- Area: 300
- Dimensions: 25 x 12
Living room
- Features: Flooring - Wall to Wall Carpet
- Level: First
- Area: 180
- Dimensions: 15 x 12
Heating
- Baseboard, Natural Gas, Ductless
Cooling
- Ductless
Appliances
- Included: Water Heater, Range, Dishwasher, Disposal, Refrigerator, Washer, Dryer
- Laundry: Dryer Hookup - Electric, Washer Hookup, Bathroom - Half, Gas Dryer Hookup, First Floor
Features
- Bathroom - Full, Bathroom - With Shower Stall, Dining Area, Bathroom, Accessory Apt., Kitchen, Exercise Room
- Flooring: Tile, Hardwood, Flooring - Stone/Ceramic Tile, Flooring - Wall to Wall Carpet
- Doors: Insulated Doors, French Doors
- Windows: Insulated Windows, Screens
- Basement: Full
- Number of fireplaces: 1
- Fireplace features: Living Room
Interior area
- Total structure area: 2,960
- Total interior livable area: 2,960 sqft
Property
Parking
- Total spaces: 6
- Parking features: Attached, Paved Drive, Off Street
- Attached garage spaces: 2
- Uncovered spaces: 4
Accessibility
- Accessibility features: No
Features
- Patio & porch: Deck
- Exterior features: Deck, Rain Gutters, Storage, Screens
- Waterfront features: Beach Access, Lake/Pond, Beach Ownership(Public)
- Frontage length: 100.00
Lot
- Size: 9,945 sqft
Details
- Foundation area: 1300
- Parcel number: M:45 B:027 L:00036,1801510
- Zoning: RS-7
Construction
Type & style
- Home type: SingleFamily
- Architectural style: Colonial
- Property subtype: Single Family Residence
Materials
- Frame
- Foundation: Concrete Perimeter
- Roof: Shingle
Condition
- Year built: 1987
Utilities & green energy
- Electric: Circuit Breakers
- Sewer: Public Sewer
- Water: Public
- Utilities for property: for Gas Range, for Gas Oven, for Gas Dryer, Washer Hookup
Community & neighborhood
Community
- Community features: Public Transportation, Shopping, Tennis Court(s), Park, Walk/Jog Trails, Golf, Medical Facility, Laundromat, Bike Path, Conservation Area, Highway Access, House of Worship, Marina, Public School, T-Station, University
Location
- Region: Worcester
Other
Other facts
- Road surface type: Paved
Price history
| Date | Event | Price |
|---|---|---|
| 5/30/2024 | Sold | $630,000-1.5%$213/sqft |
Source: MLS PIN #73225630 Report a problem | ||
| 4/19/2024 | Contingent | $639,900$216/sqft |
Source: MLS PIN #73225630 Report a problem | ||
| 4/18/2024 | Listed for sale | $639,900-5.2%$216/sqft |
Source: MLS PIN #73225630 Report a problem | ||
| 4/18/2024 | Listing removed | $674,999$228/sqft |
Source: MLS PIN #73217170 Report a problem | ||
| 4/11/2024 | Price change | $674,999-3.6%$228/sqft |
Source: MLS PIN #73217170 Report a problem | ||
Public tax history
| Year | Property taxes | Tax assessment |
|---|---|---|
| 2025 | $7,294 +11.8% | $553,000 +16.6% |
| 2024 | $6,522 +4% | $474,300 +8.5% |
| 2023 | $6,271 +6.8% | $437,300 +13.3% |
Find assessor info on the county website
Neighborhood: 01604
Nearby schools
GreatSchools rating
- 4/10Rice Square SchoolGrades: K-6Distance: 1 mi
- 3/10Worcester East Middle SchoolGrades: 7-8Distance: 1.5 mi
- 1/10North High SchoolGrades: 9-12Distance: 1.8 mi
Get a cash offer in 3 minutes
Find out how much your home could sell for in as little as 3 minutes with a no-obligation cash offer.
Estimated market value$649,000
Get a cash offer in 3 minutes
Find out how much your home could sell for in as little as 3 minutes with a no-obligation cash offer.
Estimated market value
$649,000
