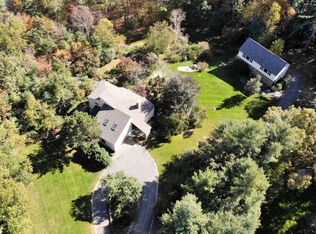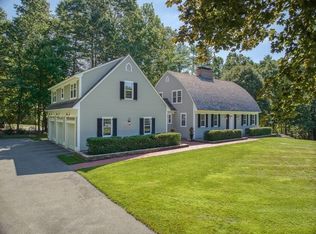Sold for $1,200,000 on 06/18/24
$1,200,000
21 Hynes Ln, Harvard, MA 01451
4beds
3,375sqft
Single Family Residence
Built in 1983
5.64 Acres Lot
$1,259,000 Zestimate®
$356/sqft
$4,068 Estimated rent
Home value
$1,259,000
$1.15M - $1.38M
$4,068/mo
Zestimate® history
Loading...
Owner options
Explore your selling options
What's special
An exquisite Craftsman 3300sf home situated on country lane with 5.7 carefree acres abutting the Delaney Wildlife Preserve. Completely renovated with addition in 2016, this home offers today's lifestyle. The impressive great room is accented by fieldstone fireplace, striking Birch ceilings and highlighted by hardwood floors. The chef's kitchen has granite counters, ss appliances, and has breakfast area with a French door to sun-filled Sunroom and also to deck. The home office and powder room complete this level. The great room is super flexible for living areas and the dining room. The upper level with high ceilings and exposed post and beams has a large loft or upper family room, spacious main bedroom with bath, laundry room, and 3 large bedroom sharing another bath. The lower level boast a large bonus room and exercise room. Professionally landscaped the fenced yard has a carefree deck and expansive stone patio. Additionally there is a 2 car garage and shed. Welcome Home!!!
Zillow last checked: 8 hours ago
Listing updated: June 18, 2024 at 04:47pm
Listed by:
Eileen Griffin Wright 978-502-5890,
Keller Williams Realty North Central 978-779-5090
Bought with:
Abby Reid
Century 21 Cityside
Source: MLS PIN,MLS#: 73227814
Facts & features
Interior
Bedrooms & bathrooms
- Bedrooms: 4
- Bathrooms: 3
- Full bathrooms: 2
- 1/2 bathrooms: 1
Primary bedroom
- Features: Bathroom - Full, Ceiling Fan(s), Walk-In Closet(s), Closet, Flooring - Wall to Wall Carpet
- Level: Second
- Area: 286
- Dimensions: 22 x 13
Bedroom 2
- Features: Closet, Flooring - Wall to Wall Carpet
- Level: Second
- Area: 306
- Dimensions: 18 x 17
Bedroom 3
- Features: Ceiling Fan(s), Closet, Flooring - Wall to Wall Carpet
- Level: Second
- Area: 234
- Dimensions: 13 x 18
Bedroom 4
- Features: Ceiling Fan(s), Closet, Flooring - Wall to Wall Carpet
- Level: Second
- Area: 195
- Dimensions: 13 x 15
Primary bathroom
- Features: Yes
Bathroom 1
- Features: Bathroom - Half, Countertops - Stone/Granite/Solid
- Level: First
- Area: 30
- Dimensions: 5 x 6
Bathroom 2
- Features: Bathroom - Full, Bathroom - Double Vanity/Sink, Bathroom - With Shower Stall, Closet - Linen, Flooring - Stone/Ceramic Tile, Countertops - Stone/Granite/Solid
- Level: Second
- Area: 88
- Dimensions: 8 x 11
Bathroom 3
- Features: Bathroom - Full, Bathroom - With Tub & Shower, Flooring - Stone/Ceramic Tile, Countertops - Stone/Granite/Solid
- Level: Second
- Area: 42
- Dimensions: 7 x 6
Dining room
- Features: Flooring - Hardwood, Open Floorplan
- Level: Main,First
- Area: 196
- Dimensions: 14 x 14
Family room
- Features: Beamed Ceilings, Flooring - Hardwood, French Doors, Exterior Access, Open Floorplan
- Level: Main,First
- Area: 182
- Dimensions: 13 x 14
Kitchen
- Features: Flooring - Hardwood, Dining Area, Countertops - Stone/Granite/Solid, Kitchen Island, Exterior Access, Open Floorplan, Stainless Steel Appliances
- Level: Main,First
- Area: 270
- Dimensions: 27 x 10
Living room
- Features: Beamed Ceilings, Flooring - Hardwood, Cable Hookup, Open Floorplan, Recessed Lighting
- Level: Main,First
- Area: 378
- Dimensions: 18 x 21
Office
- Features: Flooring - Hardwood
- Level: Main
- Area: 130
- Dimensions: 10 x 13
Heating
- Forced Air, Propane, Hydro Air
Cooling
- Central Air
Appliances
- Laundry: Flooring - Stone/Ceramic Tile, Second Floor, Electric Dryer Hookup, Washer Hookup
Features
- Bonus Room, Exercise Room, Home Office, Sun Room, Loft, Internet Available - DSL
- Flooring: Tile, Carpet, Hardwood, Flooring - Wall to Wall Carpet, Flooring - Hardwood, Flooring - Stone/Ceramic Tile
- Doors: French Doors
- Windows: Insulated Windows
- Basement: Full,Finished,Interior Entry,Garage Access,Concrete
- Number of fireplaces: 1
- Fireplace features: Living Room
Interior area
- Total structure area: 3,375
- Total interior livable area: 3,375 sqft
Property
Parking
- Total spaces: 6
- Parking features: Attached, Garage Door Opener, Paved Drive, Off Street, Paved
- Attached garage spaces: 2
- Uncovered spaces: 4
Features
- Patio & porch: Screened, Deck, Patio
- Exterior features: Porch - Screened, Deck, Patio, Storage, Professional Landscaping, Fenced Yard, Stone Wall
- Fencing: Fenced
- Waterfront features: Lake/Pond, 1 to 2 Mile To Beach, Beach Ownership(Public)
- Frontage length: 50.00
Lot
- Size: 5.64 Acres
- Features: Wooded, Easements
Details
- Parcel number: M:36 B:50,1535605
- Zoning: Res
Construction
Type & style
- Home type: SingleFamily
- Architectural style: Craftsman
- Property subtype: Single Family Residence
Materials
- Frame, Post & Beam
- Foundation: Concrete Perimeter
- Roof: Shingle
Condition
- Year built: 1983
Utilities & green energy
- Electric: Circuit Breakers
- Sewer: Private Sewer
- Water: Private
- Utilities for property: for Gas Range, for Electric Oven, for Electric Dryer, Washer Hookup, Icemaker Connection
Community & neighborhood
Community
- Community features: Tennis Court(s), Park, Walk/Jog Trails, Stable(s), Golf, Conservation Area, Highway Access, House of Worship, Public School
Location
- Region: Harvard
Other
Other facts
- Listing terms: Contract
- Road surface type: Paved
Price history
| Date | Event | Price |
|---|---|---|
| 6/18/2024 | Sold | $1,200,000-4%$356/sqft |
Source: MLS PIN #73227814 | ||
| 5/9/2024 | Contingent | $1,250,000$370/sqft |
Source: MLS PIN #73227814 | ||
| 4/24/2024 | Listed for sale | $1,250,000+168.5%$370/sqft |
Source: MLS PIN #73227814 | ||
| 11/20/2012 | Sold | $465,500-12.2%$138/sqft |
Source: Public Record | ||
| 7/13/2004 | Sold | $530,000$157/sqft |
Source: Public Record | ||
Public tax history
| Year | Property taxes | Tax assessment |
|---|---|---|
| 2025 | $16,932 +6.4% | $1,081,900 +1.3% |
| 2024 | $15,921 -0.3% | $1,068,500 +11.1% |
| 2023 | $15,972 +8.7% | $961,600 +17.2% |
Find assessor info on the county website
Neighborhood: 01451
Nearby schools
GreatSchools rating
- 8/10Hildreth Elementary SchoolGrades: PK-5Distance: 3.1 mi
- 10/10The Bromfield SchoolGrades: 9-12Distance: 3.3 mi
Schools provided by the listing agent
- Elementary: Hildreth
- High: Bromfield
Source: MLS PIN. This data may not be complete. We recommend contacting the local school district to confirm school assignments for this home.
Get a cash offer in 3 minutes
Find out how much your home could sell for in as little as 3 minutes with a no-obligation cash offer.
Estimated market value
$1,259,000
Get a cash offer in 3 minutes
Find out how much your home could sell for in as little as 3 minutes with a no-obligation cash offer.
Estimated market value
$1,259,000

