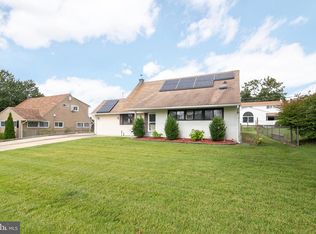If you have been looking for an absolutely perfect home, 21 Hydrangea Rd is definitely it. This spacious Pennsylvanian model home is located in Highland Park section, which is a great location and close to everything in Oxford Valley. The home boasts almost 1,900 sq. ft of pristine living space. Every room in the home has been thoughtfully touched and transformed with love and care by the current owners. First floor features an upgraded gourmet kitchen, dining-living space that?s great for entertaining, 2 large bedrooms, 1 full bath, an office, and a storage area that is used to be a garage. Access the backyard through the slider in the dining room, and you will love the covered patio and a fully fenced in yard, with a large shed for storage. 2nd floor is home to 2 large bedrooms, a 2nd full bath and a laundry room. Schedule your appointment today and don?t miss this lovely home.
This property is off market, which means it's not currently listed for sale or rent on Zillow. This may be different from what's available on other websites or public sources.
