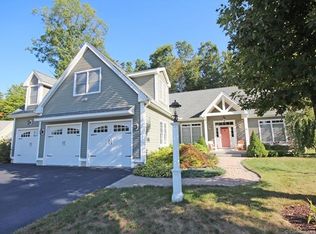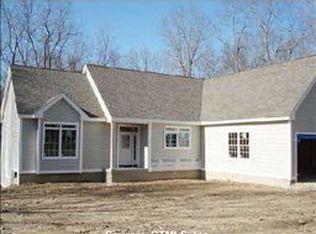Absolutely stunning 3 Bedroom Ranch situated at the end of a cul-de-sac in a beautiful neighborhood setting. This 2007 built home is as if brand new with the superb and meticulous care of the original owners. High end finishes throughout. Desirable open floor plan provides a perfect flow for gathering and entertaining. Gleaming hardwood flooring throughout the main living area. Gorgeous custom eat-in Kitchen features granite countertops, stainless steel appliances, glazed cabinetry, and large island with sink and breakfast bar. Kitchen is open to the Living Room which features a gas fireplace and large windows with access to the back deck. Formal Dining Room is a gorgeous space with inlayed hardwood floor and built-ins. Hardwood flooring continues into the large Master Bedroom, offering a walk-in closet and full Bathroom with double vanity and tiled shower. Spacious finished bonus room over the garage, perfect as a Family Room, Office, or 4th Bedroom. Tons of storage space in the floored attic and unfinished basement. Newer high efficiency propane furnace, central air, and generator hookup. The outdoor space is equally as desirable with a .54 acre level lot, spacious deck, and storage shed. An incredible property!
This property is off market, which means it's not currently listed for sale or rent on Zillow. This may be different from what's available on other websites or public sources.


