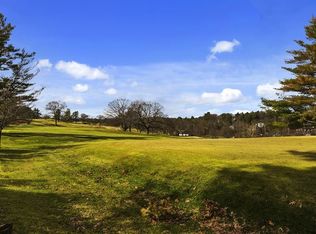Sold for $2,349,000
$2,349,000
21 Hutchinson Rd, Arlington, MA 02474
4beds
4,242sqft
Single Family Residence
Built in 2019
9,200 Square Feet Lot
$2,420,800 Zestimate®
$554/sqft
$7,681 Estimated rent
Home value
$2,420,800
$2.23M - $2.64M
$7,681/mo
Zestimate® history
Loading...
Owner options
Explore your selling options
What's special
Charming NEWER Colonial sited on one of Arlington's prize streets close to Winchester CC!This feels even better than new construction as this custom designed home has a designer touch!Every selection thoughfully done from lighting fixtures to tile,cabinetry to paint colors-a true DREAM HOME!Amazing layout w/everything you have been hoping for-dining room with coffered ceiling,enormous kitchen w/ stone island,inset cabinetry,marble backsplash & bar area.Thermador&Bosch appliances and eat-in dining area.Catherdral ceiling in family room w/gas fireplace - opens to deck.First floor office guest room & adjacent full bath w/walkin shower. Amazing mudroom with builtin storage. Upstairs there is laundry,spacious bedrooms including a primary suite w/2 closets & gorgeous bath. Another full bath with double sinks and tub. Third floor oasis with treetop views offers additional bedroom space w/ full bath,office & family room.Finished lower level - gym, recreation and media room.Amazing patio & yard
Zillow last checked: 8 hours ago
Listing updated: August 16, 2024 at 04:33am
Listed by:
Christine Pomer 617-484-5839,
Coldwell Banker Realty - Lexington 781-862-2600
Bought with:
Neran Rohra
Coldwell Banker Realty - Belmont
Source: MLS PIN,MLS#: 73244476
Facts & features
Interior
Bedrooms & bathrooms
- Bedrooms: 4
- Bathrooms: 5
- Full bathrooms: 5
Primary bedroom
- Features: Bathroom - Full, Walk-In Closet(s), Closet, Flooring - Hardwood
- Level: Second
- Area: 234
- Dimensions: 13 x 18
Bedroom 2
- Features: Closet, Flooring - Hardwood
- Level: Second
- Area: 168
- Dimensions: 12 x 14
Bedroom 3
- Features: Closet, Flooring - Hardwood
- Level: Second
- Area: 140
- Dimensions: 10 x 14
Bedroom 4
- Features: Flooring - Hardwood
- Level: Third
- Area: 168
- Dimensions: 12 x 14
Primary bathroom
- Features: Yes
Bathroom 1
- Features: Bathroom - Full, Bathroom - Tiled With Shower Stall
- Level: First
- Area: 30
- Dimensions: 10 x 3
Bathroom 2
- Features: Bathroom - Full, Bathroom - Tiled With Shower Stall, Flooring - Stone/Ceramic Tile
- Level: Second
- Area: 80
- Dimensions: 8 x 10
Bathroom 3
- Features: Bathroom - Full, Bathroom - Tiled With Tub, Flooring - Stone/Ceramic Tile
- Level: Second
- Area: 90
- Dimensions: 9 x 10
Dining room
- Features: Coffered Ceiling(s), Flooring - Hardwood
- Level: First
- Area: 182
- Dimensions: 13 x 14
Family room
- Features: Cathedral Ceiling(s), Flooring - Hardwood
- Level: First
- Area: 361
- Dimensions: 19 x 19
Kitchen
- Features: Flooring - Hardwood, Countertops - Stone/Granite/Solid, Kitchen Island, Cabinets - Upgraded
- Level: First
- Area: 364
- Dimensions: 26 x 14
Office
- Features: Closet, Flooring - Hardwood
- Level: First
- Area: 96
- Dimensions: 12 x 8
Heating
- Forced Air
Cooling
- Central Air
Appliances
- Included: Electric Water Heater, Range, Dishwasher, Disposal, Microwave, Refrigerator, Washer, Dryer
- Laundry: Electric Dryer Hookup, Washer Hookup, Second Floor
Features
- Bathroom - Full, Bathroom - Tiled With Shower Stall, Closet, Bathroom, Home Office, Game Room, Media Room
- Flooring: Tile, Hardwood, Flooring - Hardwood, Flooring - Stone/Ceramic Tile
- Windows: Insulated Windows
- Basement: Full,Finished,Radon Remediation System
- Number of fireplaces: 1
- Fireplace features: Family Room
Interior area
- Total structure area: 4,242
- Total interior livable area: 4,242 sqft
Property
Parking
- Total spaces: 5
- Parking features: Detached, Paved Drive, Off Street
- Garage spaces: 2
- Uncovered spaces: 3
Features
- Patio & porch: Porch, Deck, Patio
- Exterior features: Porch, Deck, Patio
Lot
- Size: 9,200 sqft
Details
- Parcel number: 325834
- Zoning: RES
Construction
Type & style
- Home type: SingleFamily
- Architectural style: Colonial
- Property subtype: Single Family Residence
Materials
- Frame
- Foundation: Concrete Perimeter
- Roof: Shingle
Condition
- Year built: 2019
Utilities & green energy
- Electric: 200+ Amp Service
- Sewer: Public Sewer
- Water: Public
- Utilities for property: for Gas Range
Community & neighborhood
Security
- Security features: Security System
Community
- Community features: Public Transportation, Shopping, Pool, Tennis Court(s), Park, Walk/Jog Trails
Location
- Region: Arlington
Price history
| Date | Event | Price |
|---|---|---|
| 8/16/2024 | Sold | $2,349,000$554/sqft |
Source: MLS PIN #73244476 Report a problem | ||
| 6/4/2024 | Contingent | $2,349,000$554/sqft |
Source: MLS PIN #73244476 Report a problem | ||
| 5/30/2024 | Listed for sale | $2,349,000-2.1%$554/sqft |
Source: MLS PIN #73244476 Report a problem | ||
| 6/5/2023 | Listing removed | $2,400,000$566/sqft |
Source: MLS PIN #73113649 Report a problem | ||
| 5/18/2023 | Listed for sale | $2,400,000+42%$566/sqft |
Source: MLS PIN #73113649 Report a problem | ||
Public tax history
| Year | Property taxes | Tax assessment |
|---|---|---|
| 2025 | $21,041 +5.2% | $1,953,700 +3.4% |
| 2024 | $20,008 +5.4% | $1,889,300 +11.5% |
| 2023 | $18,990 +6.8% | $1,694,000 +8.8% |
Find assessor info on the county website
Neighborhood: 02474
Nearby schools
GreatSchools rating
- 8/10Bishop Elementary SchoolGrades: K-5Distance: 0.5 mi
- 9/10Ottoson Middle SchoolGrades: 7-8Distance: 1.2 mi
- 10/10Arlington High SchoolGrades: 9-12Distance: 1 mi
Schools provided by the listing agent
- Elementary: Stratton/Bishop
- High: Arlington
Source: MLS PIN. This data may not be complete. We recommend contacting the local school district to confirm school assignments for this home.
Get a cash offer in 3 minutes
Find out how much your home could sell for in as little as 3 minutes with a no-obligation cash offer.
Estimated market value$2,420,800
Get a cash offer in 3 minutes
Find out how much your home could sell for in as little as 3 minutes with a no-obligation cash offer.
Estimated market value
$2,420,800
