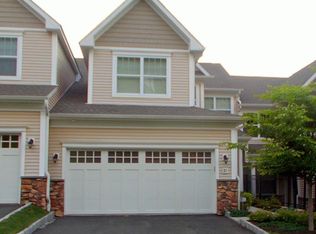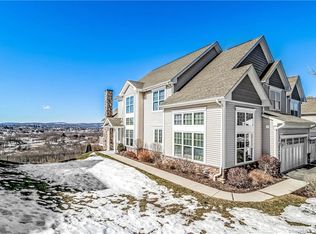Sold for $655,000 on 04/13/23
$655,000
21 Hunting Ridge Lane #21, Bethel, CT 06801
3beds
2,562sqft
Condominium, Townhouse
Built in 2013
-- sqft lot
$679,700 Zestimate®
$256/sqft
$3,928 Estimated rent
Home value
$679,700
$646,000 - $714,000
$3,928/mo
Zestimate® history
Loading...
Owner options
Explore your selling options
What's special
Enjoy breathtaking unobstructed views and spectacular sunsets overlooking the valley in the sought after luxury Bethel community,The Summit! This immaculate Pentwater model has over 100K in upgrades. As you enter the expansive foyer, you will appreciate the open floor plan, gleaming hardwood floors,elegant chandeliers,beadboard,custom moldings,floor to ceiling pillars,and tray ceiling. The formal dining room adjoining the living room has a cozy gas fireplace and ceiling fan.The eat-in kitchen hosts granite counters,custom cabinets,center island,skylight and walk out deck with custom awning and gorgeous views and sunsets.The main level half bath and laundry are conveniently located. The upper level generous sized Primary bedroom boasts wainscotting,hardwood floors and custom wood closet organizer. The en-suite has a soaking tub,shower and dual sinks. The vaulted ceilings and natural sunlight add to this spa-like experience. The two additional bedrooms feature wall to wall carpeting and ample sized closets. The spacious finished lower level family room, bedroom/office and full bathroom are great for entertaining guests. The family room has beautiful full length windows adorned with plantation blinds. Lots of extra space for storage. Two car garage, central air conditioning and gas heat. The amenities include in-ground heated pool,private clubhouse, fitness center,tennis,and bocci court. Convenient to downtown Bethel, restaurants, shopping, train and much more!
Zillow last checked: 8 hours ago
Listing updated: July 09, 2024 at 08:17pm
Listed by:
Caryn Swensen 203-470-3382,
Dream House Realty 203-312-7750
Bought with:
Kim Burke, REB.0795511
Berkshire Hathaway NE Prop.
Source: Smart MLS,MLS#: 170551961
Facts & features
Interior
Bedrooms & bathrooms
- Bedrooms: 3
- Bathrooms: 4
- Full bathrooms: 3
- 1/2 bathrooms: 1
Primary bedroom
- Features: High Ceilings, Hardwood Floor, Vaulted Ceiling(s), Walk-In Closet(s)
- Level: Upper
Primary bedroom
- Features: High Ceilings, Double-Sink, Stall Shower, Tub w/Shower, Vaulted Ceiling(s), Wall/Wall Carpet
- Level: Upper
Bedroom
- Features: Wall/Wall Carpet
- Level: Upper
Bathroom
- Features: High Ceilings, Half Bath, Hardwood Floor
- Level: Main
Bathroom
- Features: Full Bath, Tile Floor, Tub w/Shower
- Level: Lower
Dining room
- Features: High Ceilings, Hardwood Floor
- Level: Main
Kitchen
- Features: High Ceilings, Hardwood Floor, Pantry, Skylight
- Level: Main
Living room
- Features: High Ceilings, Ceiling Fan(s), Gas Log Fireplace, Hardwood Floor
- Level: Main
Rec play room
- Features: Full Bath, Wall/Wall Carpet
- Level: Lower
Heating
- Forced Air, Zoned, Natural Gas
Cooling
- Ceiling Fan(s), Central Air
Appliances
- Included: Gas Range, Microwave, Refrigerator, Dishwasher, Washer, Dryer, Water Heater, Gas Water Heater
- Laundry: Main Level
Features
- Open Floorplan
- Doors: Storm Door(s)
- Basement: Full,Finished,Interior Entry,Liveable Space,Storage Space
- Attic: Access Via Hatch
- Number of fireplaces: 1
Interior area
- Total structure area: 2,562
- Total interior livable area: 2,562 sqft
- Finished area above ground: 2,126
- Finished area below ground: 436
Property
Parking
- Total spaces: 2
- Parking features: Attached, Driveway, Parking Lot, Garage Door Opener
- Attached garage spaces: 2
- Has uncovered spaces: Yes
Features
- Stories: 3
- Patio & porch: Deck
- Exterior features: Awning(s), Rain Gutters, Lighting, Sidewalk
- Has view: Yes
- View description: City
Lot
- Features: Level, Wooded
Details
- Parcel number: 2628567
- Zoning: R-80
Construction
Type & style
- Home type: Condo
- Architectural style: Townhouse
- Property subtype: Condominium, Townhouse
Materials
- Vinyl Siding
Condition
- New construction: No
- Year built: 2013
Utilities & green energy
- Sewer: Public Sewer
- Water: Public
- Utilities for property: Cable Available
Green energy
- Energy efficient items: Doors
Community & neighborhood
Community
- Community features: Golf, Health Club, Lake, Library, Medical Facilities, Park, Shopping/Mall
Location
- Region: Bethel
HOA & financial
HOA
- Has HOA: Yes
- HOA fee: $415 monthly
- Amenities included: Basketball Court, Bocci Court, Clubhouse, Exercise Room/Health Club, Pool, Tennis Court(s), Management
- Services included: Maintenance Grounds, Trash, Snow Removal, Pool Service, Road Maintenance
Price history
| Date | Event | Price |
|---|---|---|
| 4/13/2023 | Sold | $655,000+0.9%$256/sqft |
Source: | ||
| 3/22/2023 | Contingent | $649,000$253/sqft |
Source: | ||
| 3/5/2023 | Listed for sale | $649,000+49.2%$253/sqft |
Source: | ||
| 11/14/2019 | Sold | $435,000$170/sqft |
Source: | ||
Public tax history
Tax history is unavailable.
Neighborhood: 06801
Nearby schools
GreatSchools rating
- NAAnna H. Rockwell SchoolGrades: K-2Distance: 0.9 mi
- 8/10Bethel Middle SchoolGrades: 6-8Distance: 1 mi
- 8/10Bethel High SchoolGrades: 9-12Distance: 0.9 mi

Get pre-qualified for a loan
At Zillow Home Loans, we can pre-qualify you in as little as 5 minutes with no impact to your credit score.An equal housing lender. NMLS #10287.
Sell for more on Zillow
Get a free Zillow Showcase℠ listing and you could sell for .
$679,700
2% more+ $13,594
With Zillow Showcase(estimated)
$693,294
