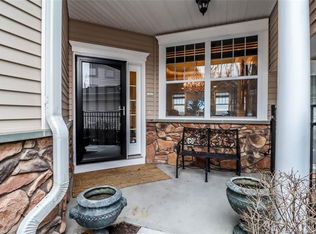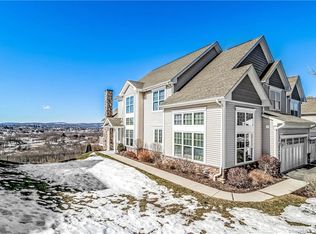Sold for $655,000 on 04/17/23
$655,000
21 Hunting Ridge Ln, Bethel, CT 06801
3beds
2,562sqft
Condo
Built in 2013
-- sqft lot
$686,400 Zestimate®
$256/sqft
$3,928 Estimated rent
Home value
$686,400
$652,000 - $721,000
$3,928/mo
Zestimate® history
Loading...
Owner options
Explore your selling options
What's special
This exciting Pentwater townhouse offers an open floor plan and fantastic location with spectacular views! Totally upgraded throughout- wainscoting, high end lighting, top of the line appliances, hardwood floor in Master BR and upstairs landing, upgraded carpeting. Finished basement with 3rd full bath. Impeccable condition. NO AGE RESTRICTION! ****Professional photos coming very soon****
Facts & features
Interior
Bedrooms & bathrooms
- Bedrooms: 3
- Bathrooms: 4
- Full bathrooms: 3
- 1/2 bathrooms: 1
Heating
- Forced air, Gas
Cooling
- Central
Appliances
- Included: Dishwasher, Dryer, Freezer, Garbage disposal, Microwave, Range / Oven, Refrigerator, Trash compactor, Washer
Features
- Security System
- Flooring: Carpet, Hardwood
- Basement: Finished
- Has fireplace: Yes
Interior area
- Total interior livable area: 2,562 sqft
Property
Parking
- Total spaces: 2
- Parking features: Garage - Attached
Features
- Exterior features: Stone, Vinyl
- Has view: Yes
- View description: City
Lot
- Size: 0.60 Acres
Details
- Parcel number: BETHM28B72L134X11
Construction
Type & style
- Home type: Condo
Condition
- Year built: 2013
Utilities & green energy
- Water: Public Water Connected
Community & neighborhood
Location
- Region: Bethel
HOA & financial
HOA
- Has HOA: Yes
- HOA fee: $415 monthly
- Amenities included: Club House, Tennis Courts, Pool, Health Club, Playground/Tot Lot, Basketball Court
- Services included: Grounds Maintenance, Property Management, Pest Control, Pool Service
Other
Other facts
- Appliances Included: Dishwasher, Dryer, Oven/Range, Refrigerator, Washer, Disposal, Microwave, Freezer, Icemaker
- Association Amenities: Club House, Tennis Courts, Pool, Health Club, Playground/Tot Lot, Basketball Court
- Association Fee Includes: Grounds Maintenance, Property Management, Pest Control, Pool Service
- Nearby Amenities: Tennis Courts, Pool, Health Club, Playground/Tot Lot, Basketball Court
- Fireplaces Total: 1
- Attic YN: 1
- Cooling System: Central Air, Zoned
- Property Type: Condo/Co-Op For Sale
- Direct Waterfront YN: 0
- Exterior Features: Tennis Court, Deck, Underground Sprinkler
- Sewage System: Public Sewer Connected
- Interior Features: Security System
- Style: Townhouse
- End Unit YN: 0
- Swimming Pool YN: 1
- Water Source: Public Water Connected
- Energy Features: Thermopane Windows, Ridge Vents
- Exterior Siding: Stone, Vinyl Siding
- Heat Fuel Type: Natural Gas
- Home Warranty Offered YN: 0
- Pets Allowed YNA: Yes
- Attic Description: Access Via Hatch
- Basement Description: Fully Finished, Full
- Construction Description: Frame
- Heat Type: Zoned
- Room Count: 7
- Complex Name: The Summit
- Waterfront Description: Not Applicable
- Lot Description: City Views
- Assessed Value: 300300
- Property Tax: 9874
Price history
| Date | Event | Price |
|---|---|---|
| 4/17/2023 | Sold | $655,000+50.6%$256/sqft |
Source: Public Record Report a problem | ||
| 11/15/2019 | Sold | $435,000-12.8%$170/sqft |
Source: Public Record Report a problem | ||
| 2/14/2018 | Listing removed | $499,000$195/sqft |
Source: Keller Williams Realty #99191252 Report a problem | ||
| 6/24/2017 | Listed for sale | $499,000+1.3%$195/sqft |
Source: Keller Williams Realty #99191252 Report a problem | ||
| 10/11/2013 | Sold | $492,526$192/sqft |
Source: Public Record Report a problem | ||
Public tax history
| Year | Property taxes | Tax assessment |
|---|---|---|
| 2025 | $11,646 +4.3% | $382,970 |
| 2024 | $11,171 +2.6% | $382,970 |
| 2023 | $10,888 +8.1% | $382,970 +31.6% |
Find assessor info on the county website
Neighborhood: 06801
Nearby schools
GreatSchools rating
- NAAnna H. Rockwell SchoolGrades: K-2Distance: 0.9 mi
- 8/10Bethel Middle SchoolGrades: 6-8Distance: 1 mi
- 8/10Bethel High SchoolGrades: 9-12Distance: 0.9 mi
Schools provided by the listing agent
- Middle: Bethel
- High: Bethel
Source: The MLS. This data may not be complete. We recommend contacting the local school district to confirm school assignments for this home.

Get pre-qualified for a loan
At Zillow Home Loans, we can pre-qualify you in as little as 5 minutes with no impact to your credit score.An equal housing lender. NMLS #10287.
Sell for more on Zillow
Get a free Zillow Showcase℠ listing and you could sell for .
$686,400
2% more+ $13,728
With Zillow Showcase(estimated)
$700,128
