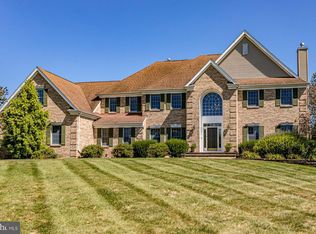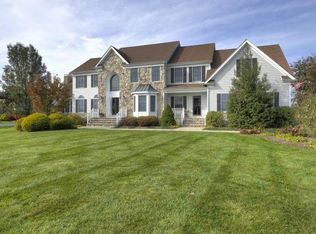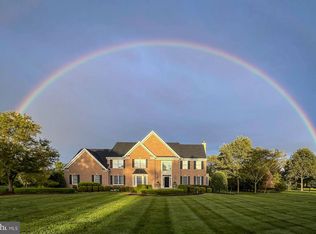Palomar Homes are known for the attention to detail and this Hopewell Township beauty is no exception. Its cul de sac setting seconds from multiple shopping destinations and Pennington Borough and less than 3.5 miles from Capital Health Medical Center is ideal. The backyard is exceptionally private, which is much appreciated when entertaining poolside or soaking in the hot tub tucked around the corner from the tiered deck. Inside, a timeless kitchen renovation by decorator Deborah Leamann features expansive granite-topped prep space and stainless steel appliances. A soft neutral palette won't compete with the decor in the open 2-story family room, separated only by an architectural pillar. Surround sound and a fireplace make a night in much more fun. The nicely proportioned formal rooms flank the foyer, also 2 stories high. The laundry and a study beside the powder room complete the main level. Appointments such as custom cornices and a one-of-a-kind full bath with pebble floor and painted vessel sink make the finished lower level as welcoming as above. A door opening to the pool is a rarity in this development. Upstairs, a fresh blue and white bathroom with double granite vanity serves 3 bedrooms. The limestone dressed master bath has views of distant hills from the corner tub. Three closets in the master suite already include a walk-in, but there's also space for the dressing room or lounge of your dreams through double French doors.
This property is off market, which means it's not currently listed for sale or rent on Zillow. This may be different from what's available on other websites or public sources.



