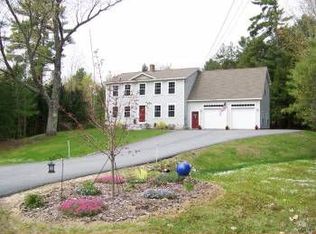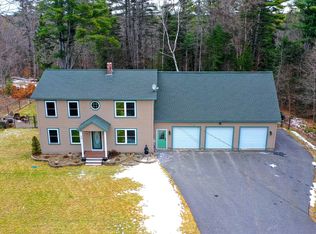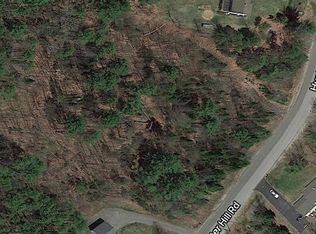Closed
$550,000
21 Hunter Hill Road, Durham, ME 04222
3beds
2,797sqft
Single Family Residence
Built in 2003
1.63 Acres Lot
$602,100 Zestimate®
$197/sqft
$3,316 Estimated rent
Home value
$602,100
$572,000 - $632,000
$3,316/mo
Zestimate® history
Loading...
Owner options
Explore your selling options
What's special
Welcome to the Hunter Hill neighborhood in Durham, Maine. Tucked neatly into a neighborhood while still retaining that country feel, this contemporary colonial sits on 1.63 acres of beautifully landscaped grounds. The generous, level backyard is complete with a fire pit and raised garden beds. Arrive home and pull your car right into the double bay garage and avoid cleaning off the snow in winter or getting into a hot car from the summer sun. A direct interior entry from the garage leads into the walk-around first floor with an open concept kitchen-dining-living area. Across the hall from the full first-floor bath is a separate space for home office or sitting room. Hardwood floors have just been refinished throughout the first-floor level. The second floor boasts a large primary bedroom with ensuite bath including a jetted tub. A third full bath is centrally located adjacent to the two additional bedrooms. The fully finished basement offers walkout access to the spacious backyard. Recent updates include new roof shingles and energy efficient heat pumps throughout the entire house. Enjoy the pace of country living while being within 15 minutes of shops, restaurants, and all that the sweet surrounding towns have to offer.
Zillow last checked: 8 hours ago
Listing updated: January 13, 2025 at 07:11pm
Listed by:
Keller Williams Coastal and Lakes & Mountains Realty
Bought with:
Vitalius Real Estate Group, LLC
Source: Maine Listings,MLS#: 1557893
Facts & features
Interior
Bedrooms & bathrooms
- Bedrooms: 3
- Bathrooms: 3
- Full bathrooms: 3
Primary bedroom
- Features: Closet, Full Bath, Jetted Tub, Separate Shower
- Level: Second
Bedroom 2
- Features: Closet
- Level: Second
Bedroom 3
- Features: Closet
- Level: Second
Den
- Level: First
Family room
- Level: Basement
Kitchen
- Features: Eat-in Kitchen, Kitchen Island, Pantry
- Level: First
Living room
- Features: Wood Burning Fireplace
- Level: First
Heating
- Baseboard, Heat Pump, Hot Water, Zoned
Cooling
- Heat Pump
Appliances
- Included: Cooktop, Dishwasher, Disposal, Dryer, Microwave, Refrigerator, Wall Oven, Washer
Features
- Bathtub, Primary Bedroom w/Bath
- Flooring: Carpet, Tile, Vinyl, Wood
- Basement: Interior Entry,Daylight,Finished,Full
- Number of fireplaces: 1
Interior area
- Total structure area: 2,797
- Total interior livable area: 2,797 sqft
- Finished area above ground: 2,182
- Finished area below ground: 615
Property
Parking
- Total spaces: 2
- Parking features: Paved, 1 - 4 Spaces, Garage Door Opener
- Attached garage spaces: 2
Features
- Patio & porch: Deck, Porch
- Has view: Yes
- View description: Trees/Woods
Lot
- Size: 1.63 Acres
- Features: Irrigation System, Interior Lot, Neighborhood, Rural, Level, Open Lot, Landscaped, Wooded
Details
- Parcel number: DURMM6L93M
- Zoning: RRA
- Other equipment: Cable, Central Vacuum, Internet Access Available
Construction
Type & style
- Home type: SingleFamily
- Architectural style: Colonial
- Property subtype: Single Family Residence
Materials
- Wood Frame, Vinyl Siding
- Roof: Shingle
Condition
- Year built: 2003
Utilities & green energy
- Electric: Circuit Breakers
- Sewer: Private Sewer
- Water: Private, Well
Community & neighborhood
Security
- Security features: Air Radon Mitigation System
Location
- Region: Durham
- Subdivision: Hunter Hill Subdivision Association
HOA & financial
HOA
- Has HOA: Yes
- HOA fee: $28 annually
Other
Other facts
- Road surface type: Paved
Price history
| Date | Event | Price |
|---|---|---|
| 7/11/2023 | Sold | $550,000-8.2%$197/sqft |
Source: | ||
| 7/11/2023 | Pending sale | $599,000$214/sqft |
Source: | ||
| 5/31/2023 | Contingent | $599,000$214/sqft |
Source: | ||
| 5/4/2023 | Listed for sale | $599,000+73.1%$214/sqft |
Source: | ||
| 6/16/2017 | Sold | $346,000+1.8%$124/sqft |
Source: | ||
Public tax history
| Year | Property taxes | Tax assessment |
|---|---|---|
| 2024 | $6,334 +1.9% | $291,200 |
| 2023 | $6,217 +3.1% | $291,200 |
| 2022 | $6,028 | $291,200 |
Find assessor info on the county website
Neighborhood: 04222
Nearby schools
GreatSchools rating
- 9/10Durham Community SchoolGrades: PK-8Distance: 1.1 mi
- 9/10Freeport High SchoolGrades: 9-12Distance: 8.7 mi

Get pre-qualified for a loan
At Zillow Home Loans, we can pre-qualify you in as little as 5 minutes with no impact to your credit score.An equal housing lender. NMLS #10287.
Sell for more on Zillow
Get a free Zillow Showcase℠ listing and you could sell for .
$602,100
2% more+ $12,042
With Zillow Showcase(estimated)
$614,142

