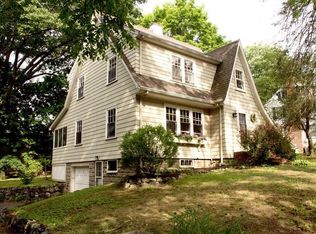Absolutely nothing to do but unpack and enjoy your new home!!! Located at the end of a quiet dead end street you will find this beautiful 4 bedroom 2 full bath cape that has been completely renovated over the last few years. First floor consists of an open layout kitchen/diningroom featuring ss appliances, granite countertops, kraftmaid cabinets and a beautiful island perfect for entertaining. Large living room with gas fireplace, an updated full bath and a first floor bedroom completes the first floor. Upstairs you will find 3 generous size bedrooms with recessed lighting, beautiful hardwood floors and a fully updated full bathroom. Harvey windows, new hydro air and a/c combination air handlers, navien combination water heater and boiler, composite decking and gas fireplace are just some of the recent updates. Two car detached garage was built in 2017 with two finished rooms above. The entire garage is heated and has central ac.
This property is off market, which means it's not currently listed for sale or rent on Zillow. This may be different from what's available on other websites or public sources.
