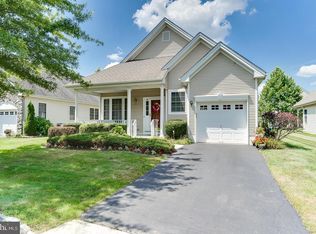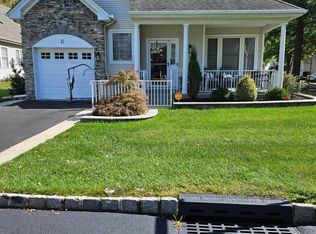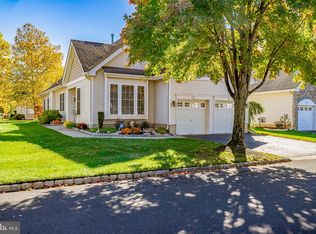Just what you've been waiting for! Delightful and spacious Sweetspire model with 2 car garage in Evergreen, one of Hamilton's most sought after communities. With neutral paint and gleaming hardwood floors throughout most of the house, this home is just waiting for your decorating touch. Open and airy living room and formal dining room with custom window treatments, recessed lights and chair and crown molding. The updated eat-in kitchen with stainless steel appliance package, 42" cabinets, tile back splash, and granite counter tops adjoins the spacious family room. Sliding glass doors provide easy access to the composite deck and side patio surrounded by custom landscapinga wonderful place to enjoy your morning coffee or entertain guests. Whether you are in the family room or master bedroom, youll be warm and cozy on those cold winter nights in front of the 2-sided, direct-vent, gas fireplace. The master bedroom with tray ceiling offers a large walk-in closet and full master bath with jetted tub. This community offers many amenities including an enclosed pool for year-round enjoyment, exercise room, tennis, bocce, pool table, putting green and greenhouse. Don't wait...make your appointment today!
This property is off market, which means it's not currently listed for sale or rent on Zillow. This may be different from what's available on other websites or public sources.



