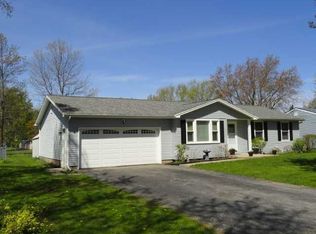Closed
$260,000
21 Horatio Ln, Rochester, NY 14624
3beds
1,146sqft
Single Family Residence
Built in 1968
0.25 Acres Lot
$-- Zestimate®
$227/sqft
$2,116 Estimated rent
Home value
Not available
Estimated sales range
Not available
$2,116/mo
Zestimate® history
Loading...
Owner options
Explore your selling options
What's special
Welcome home to your updated 3-bed, 1-bath Ranch haven, where comfort meets style! Kick off your shoes in the bright, airy living room flooded with natural light and complemented by newer laminate flooring. The dine-in kitchen boasts an open, modern feel with its sleek island, new appliances, and a sliding glass door that leads out to your fully fenced backyard sanctuary! This is the ultimate spot for hosting your summer BBQs, pool parties, and lazy Sunday brunches. Whether on the new deck, the new stamped concrete patio, or by the fire pit, there is TONS of room for everyone! Back inside, the first-floor laundry area offers practicality and more direct access to your backyard oasis. Three cozy bedrooms and a recently renovated bathroom with modern fixtures round off the first floor. Vinyl siding & slider (2023). MASSIVE 27’ deep garage for workbenches, tools, toys, or whatever else you need space for. The basement has been professionally waterproofed and makes for a perfect gym or additional living space. Don't miss the chance to make this house your own, and move in just in time to enjoy it all summer! DLYd Showings 5/23 @10am. OPEN HOUSE 5/25 1130-1PM. Offers DUE on 5/28 @ noon.
Zillow last checked: 8 hours ago
Listing updated: July 18, 2024 at 05:12am
Listed by:
Gregory D. Castrichini 585-202-1122,
RE/MAX Plus
Bought with:
Lucas Hine, 10401293543
Keller Williams Realty Gateway
Source: NYSAMLSs,MLS#: R1538690 Originating MLS: Rochester
Originating MLS: Rochester
Facts & features
Interior
Bedrooms & bathrooms
- Bedrooms: 3
- Bathrooms: 1
- Full bathrooms: 1
- Main level bathrooms: 1
- Main level bedrooms: 3
Heating
- Gas, Forced Air
Cooling
- Central Air
Appliances
- Included: Dryer, Dishwasher, Gas Oven, Gas Range, Gas Water Heater, Microwave, Refrigerator, Washer, Humidifier
- Laundry: Main Level
Features
- Ceiling Fan(s), Eat-in Kitchen, Separate/Formal Living Room, Kitchen Island, Sliding Glass Door(s), Bedroom on Main Level, Programmable Thermostat
- Flooring: Carpet, Tile, Varies, Vinyl
- Doors: Sliding Doors
- Windows: Thermal Windows
- Basement: Full,Sump Pump
- Has fireplace: No
Interior area
- Total structure area: 1,146
- Total interior livable area: 1,146 sqft
Property
Parking
- Total spaces: 2
- Parking features: Attached, Electricity, Garage, Storage, Garage Door Opener
- Attached garage spaces: 2
Features
- Levels: One
- Stories: 1
- Patio & porch: Deck, Open, Patio, Porch
- Exterior features: Blacktop Driveway, Deck, Fully Fenced, Pool, Patio
- Pool features: Above Ground
- Fencing: Full
Lot
- Size: 0.25 Acres
- Dimensions: 75 x 147
- Features: Flood Zone, Rectangular, Rectangular Lot, Residential Lot
Details
- Additional structures: Gazebo, Shed(s), Storage
- Parcel number: 2626001182000001010000
- Special conditions: Standard
- Other equipment: Satellite Dish
Construction
Type & style
- Home type: SingleFamily
- Architectural style: Ranch
- Property subtype: Single Family Residence
Materials
- Vinyl Siding, Copper Plumbing
- Foundation: Block
- Roof: Asphalt,Shingle
Condition
- Resale
- Year built: 1968
Utilities & green energy
- Electric: Circuit Breakers
- Sewer: Connected
- Water: Connected, Public
- Utilities for property: Cable Available, High Speed Internet Available, Sewer Connected, Water Connected
Community & neighborhood
Location
- Region: Rochester
- Subdivision: Northhampton Mdws Sec 01
Other
Other facts
- Listing terms: Cash,Conventional,FHA,VA Loan
Price history
| Date | Event | Price |
|---|---|---|
| 7/17/2024 | Sold | $260,000+48.7%$227/sqft |
Source: | ||
| 5/28/2024 | Pending sale | $174,900$153/sqft |
Source: | ||
| 5/22/2024 | Listed for sale | $174,900+51.4%$153/sqft |
Source: | ||
| 6/16/2011 | Sold | $115,500+76.3%$101/sqft |
Source: Public Record Report a problem | ||
| 10/8/2008 | Sold | $65,500-34.2%$57/sqft |
Source: Public Record Report a problem | ||
Public tax history
| Year | Property taxes | Tax assessment |
|---|---|---|
| 2024 | -- | $118,700 |
| 2023 | -- | $118,700 |
| 2022 | -- | $118,700 |
Find assessor info on the county website
Neighborhood: 14624
Nearby schools
GreatSchools rating
- 5/10Walt Disney SchoolGrades: K-5Distance: 0.7 mi
- 5/10Gates Chili Middle SchoolGrades: 6-8Distance: 1.2 mi
- 5/10Gates Chili High SchoolGrades: 9-12Distance: 1.3 mi
Schools provided by the listing agent
- District: Gates Chili
Source: NYSAMLSs. This data may not be complete. We recommend contacting the local school district to confirm school assignments for this home.
