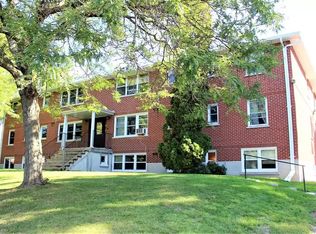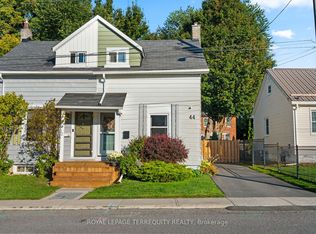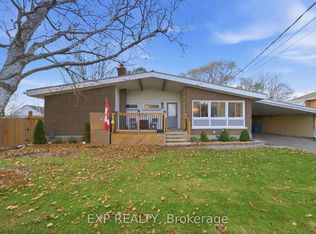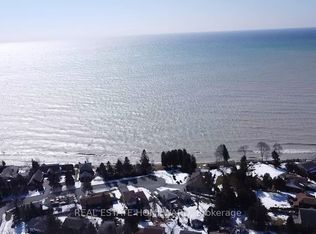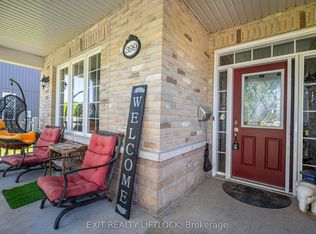21 Hope St N, Pt Hope, ON L1A 2N4
What's special
- 13 days |
- 9 |
- 0 |
Likely to sell faster than
Zillow last checked: 8 hours ago
Listing updated: November 28, 2025 at 04:13am
EXP REALTY
Facts & features
Interior
Bedrooms & bathrooms
- Bedrooms: 4
- Bathrooms: 3
Primary bedroom
- Level: Main
- Dimensions: 3.73 x 3.5
Bedroom 2
- Level: Main
- Dimensions: 3.32 x 3.06
Bedroom 3
- Level: Main
- Dimensions: 3.32 x 3.31
Bedroom 4
- Level: Lower
- Dimensions: 3.6 x 3.37
Bathroom
- Level: Main
- Dimensions: 2.5 x 3.01
Bathroom
- Level: Main
- Dimensions: 3.32 x 1.51
Bathroom
- Level: Lower
- Dimensions: 3.6 x 1.6
Dining room
- Level: Main
- Dimensions: 3.82 x 2.63
Kitchen
- Level: Lower
- Dimensions: 3.73 x 2.59
Kitchen
- Level: Main
- Dimensions: 3.84 x 4.19
Living room
- Level: Main
- Dimensions: 5 x 6.82
Recreation
- Level: Lower
- Dimensions: 8.82 x 6.82
Other
- Level: Lower
- Dimensions: 5.24 x 4.53
Utility room
- Level: Lower
- Dimensions: 3.32 x 3.31
Heating
- Forced Air, Gas
Cooling
- Central Air
Appliances
- Included: Water Heater Owned
Features
- Guest Accommodations, In-Law Suite, Primary Bedroom - Main Floor
- Flooring: Accessory Apartment
- Basement: Apartment,Finished,Finished with Walk-Out,Separate Entrance
- Has fireplace: No
Interior area
- Living area range: 1500-2000 null
Video & virtual tour
Property
Parking
- Total spaces: 5
- Parking features: Garage
- Has garage: Yes
Features
- Patio & porch: Deck, Porch
- Exterior features: Landscaped, Privacy
- Pool features: None
- Has spa: Yes
- Spa features: Hot Tub
Lot
- Size: 10,335 Square Feet
- Features: Beach, Lake/Pond, Public Transit, Park, Rec./Commun.Centre, School
Details
- Parcel number: 510780206
Construction
Type & style
- Home type: MultiFamily
- Architectural style: Bungalow
- Property subtype: Duplex
Materials
- Brick, Stone
- Foundation: Poured Concrete
- Roof: Asphalt Shingle
Utilities & green energy
- Sewer: Sewer
Community & HOA
Location
- Region: Pt Hope
Financial & listing details
- Annual tax amount: C$7,834
- Date on market: 11/28/2025
By pressing Contact Agent, you agree that the real estate professional identified above may call/text you about your search, which may involve use of automated means and pre-recorded/artificial voices. You don't need to consent as a condition of buying any property, goods, or services. Message/data rates may apply. You also agree to our Terms of Use. Zillow does not endorse any real estate professionals. We may share information about your recent and future site activity with your agent to help them understand what you're looking for in a home.
Price history
Price history
Price history is unavailable.
Public tax history
Public tax history
Tax history is unavailable.Climate risks
Neighborhood: L1A
Nearby schools
GreatSchools rating
No schools nearby
We couldn't find any schools near this home.
- Loading
