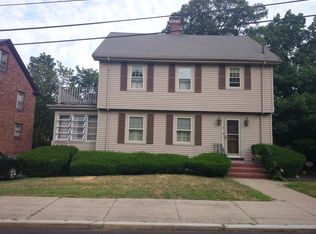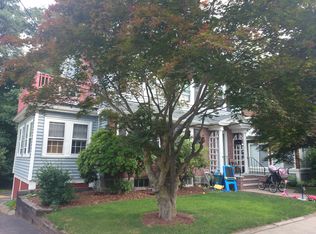Beautifully maintained 'Tudor-style' home on charming tree-lined, dead-end street in gorgeous Roxbury Latin Neighborhood! This spacious 3-bdrm home offers a designer kitchen- white cabinetry, all new S/S appliances, quartz-marble countertops, subway tile backsplash and new hardwood floor. Front foyer (w/ closet) entry to spacious living room with elegant gumwood, beamed ceiling w/crown molding, lovely brick fireplace, beautiful mantle and custom-built bookcases. Gracious dining room includes 'built-in' china cabinet and French door access to 3-season porch. Attractive, newly finished hardwood floors throughout; all rooms recently painted. Master bdrm with additional attached nursery and/or office. Updated full bathroom with new cabinetry and quartz countertop. This lovely home has been newly painted both inside and out and includes a new architectural shingled roof. Attached garage offers additional parking or an abundance of ideas for expanding living area. Fenced in private backyard.
This property is off market, which means it's not currently listed for sale or rent on Zillow. This may be different from what's available on other websites or public sources.

