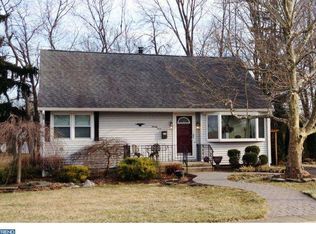Sold for $330,000 on 05/05/23
$330,000
21 Holt Cir, Hamilton, NJ 08619
3beds
1,080sqft
Single Family Residence
Built in 1952
7,867 Square Feet Lot
$409,500 Zestimate®
$306/sqft
$2,473 Estimated rent
Home value
$409,500
$389,000 - $430,000
$2,473/mo
Zestimate® history
Loading...
Owner options
Explore your selling options
What's special
Welcome Home! This wonderfully renovated 3 bedroom 1 bath ranch home is ready for new owners! Hardwood floors glisten thought-out the home. The light and bright front facing living room is enhanced by a large picture window and can accommodate the largest of gatherings. The recently updated kitchen boasts oak cabinetry, and granite countertops and flows seamlessly into the formal dining area. Three great sized bedrooms ,updated full bath complete the main level. A full dry basement allows for finishing possibilities. Newer Roof, windows, and electrical panel; updated plumbing. Beautiful park-like rear yard with patio and storage shed. 1 year warranty. Conveniently located - minutes to Hamilton Tran Station, shopping , schools, and major roadways (Rt 1 & Rt 295). Move-In and enjoy!
Zillow last checked: 8 hours ago
Listing updated: May 09, 2023 at 03:49am
Listed by:
Betsy Silverman 609-575-6665,
Coldwell Banker Residential Brokerage-Princeton Jct
Bought with:
Jon Sciortino, 1860519
Smires & Associates
Source: Bright MLS,MLS#: NJME2027944
Facts & features
Interior
Bedrooms & bathrooms
- Bedrooms: 3
- Bathrooms: 1
- Full bathrooms: 1
- Main level bathrooms: 1
- Main level bedrooms: 3
Basement
- Area: 0
Heating
- Forced Air, Natural Gas
Cooling
- Central Air, Ceiling Fan(s), Electric
Appliances
- Included: Built-In Range, Dishwasher, Dryer, Oven/Range - Gas, Refrigerator, Washer, Water Treat System, Gas Water Heater
Features
- Cedar Closet(s), Ceiling Fan(s), Entry Level Bedroom, Floor Plan - Traditional, Formal/Separate Dining Room, Kitchen - Galley, Bathroom - Tub Shower
- Flooring: Wood
- Windows: Window Treatments
- Basement: Drainage System
- Has fireplace: No
Interior area
- Total structure area: 1,080
- Total interior livable area: 1,080 sqft
- Finished area above ground: 1,080
- Finished area below ground: 0
Property
Parking
- Total spaces: 5
- Parking features: Driveway, On Street
- Uncovered spaces: 5
Accessibility
- Accessibility features: None
Features
- Levels: One
- Stories: 1
- Pool features: None
- Has view: Yes
- View description: Trees/Woods
Lot
- Size: 7,867 sqft
- Dimensions: 55.00 x 143.00
- Features: Middle Of Block
Details
- Additional structures: Above Grade, Below Grade
- Parcel number: 030161200128
- Zoning: RES
- Special conditions: Standard
Construction
Type & style
- Home type: SingleFamily
- Architectural style: Ranch/Rambler
- Property subtype: Single Family Residence
Materials
- Frame
- Foundation: Block
- Roof: Shingle
Condition
- New construction: No
- Year built: 1952
Utilities & green energy
- Sewer: Public Septic, Public Sewer
- Water: Public
- Utilities for property: Cable Connected, Phone
Community & neighborhood
Location
- Region: Hamilton
- Subdivision: Mercerville
- Municipality: HAMILTON TWP
Other
Other facts
- Listing agreement: Exclusive Right To Sell
- Ownership: Fee Simple
Price history
| Date | Event | Price |
|---|---|---|
| 5/5/2023 | Sold | $330,000+4.8%$306/sqft |
Source: | ||
| 4/21/2023 | Pending sale | $314,900$292/sqft |
Source: | ||
| 4/4/2023 | Contingent | $314,900$292/sqft |
Source: | ||
| 4/1/2023 | Listed for sale | $314,900+26%$292/sqft |
Source: | ||
| 10/18/2019 | Sold | $250,000+2.1%$231/sqft |
Source: Public Record | ||
Public tax history
| Year | Property taxes | Tax assessment |
|---|---|---|
| 2025 | $7,559 | $214,500 |
| 2024 | $7,559 +8% | $214,500 |
| 2023 | $6,999 | $214,500 |
Find assessor info on the county website
Neighborhood: Mercerville
Nearby schools
GreatSchools rating
- 5/10Morgan Elementary SchoolGrades: K-5Distance: 0.3 mi
- 3/10Emily C Reynolds Middle SchoolGrades: 6-8Distance: 1.9 mi
- 2/10Hamilton North-Nottingham High SchoolGrades: 9-12Distance: 1.5 mi
Schools provided by the listing agent
- Elementary: Morgan E.s
- District: Hamilton Township
Source: Bright MLS. This data may not be complete. We recommend contacting the local school district to confirm school assignments for this home.

Get pre-qualified for a loan
At Zillow Home Loans, we can pre-qualify you in as little as 5 minutes with no impact to your credit score.An equal housing lender. NMLS #10287.
Sell for more on Zillow
Get a free Zillow Showcase℠ listing and you could sell for .
$409,500
2% more+ $8,190
With Zillow Showcase(estimated)
$417,690