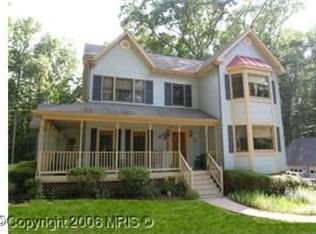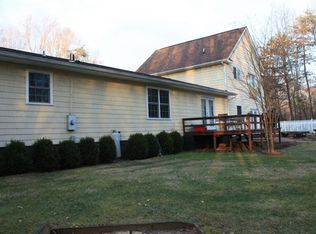Sold for $600,000
$600,000
21 Holly Berry Rd, Fredericksburg, VA 22406
3beds
2,789sqft
Single Family Residence
Built in 1994
3.17 Acres Lot
$633,600 Zestimate®
$215/sqft
$3,016 Estimated rent
Home value
$633,600
$602,000 - $665,000
$3,016/mo
Zestimate® history
Loading...
Owner options
Explore your selling options
What's special
Welcome home to country living, a serene, quiet lot surrounded by mature trees and nature. Country living, yet just minutes off of US 17 (Warrenton Rd). Many shopping and dining opportunities near-by. This 2800 sq ft, 2 story custom built home was completed in 1994. The front entrance leads into a large foyer and you immediately notice the 10 ft 3 in high ceiling and beautiful hardwood floors. A convenient study with built in book shelves is just off the foyer and in the other direction is the large living room combined dining room displaying a bay window and antique 1900's mahogany wood fireplace. Through 2 separate doorways (pocket doorways) there is a lovely, large sunroom which can then lead you to a outside deck and gazebo. The kitchen in this home is situated in the back of the house and combined with a cozy family room with another wood fireplace. The 3 bedrooms and 2 full baths are upstairs as well as the washer and dryer in the hallway. The primary bedroom contains the 3rd wood fireplace and leads to a private outside upper deck. There is a two-car garage with a storage closet and a service entrance. The home is wired for a generator. New appliances have been added over the years. New roof in 2020, new water heater in 2017, new heat pumps in 2013 Please schedule a visit and make this your new home. Give us a call, happy to talk more.
Zillow last checked: 8 hours ago
Listing updated: August 13, 2024 at 08:25pm
Listed by:
Wally Hunt 540-424-0212,
Samson Properties,
Co-Listing Agent: Elizabeth Ann Hunt 540-424-0213,
Samson Properties
Bought with:
Ryan Denny, 0225213806
Long & Foster Real Estate, Inc.
Source: Bright MLS,MLS#: VAST2029130
Facts & features
Interior
Bedrooms & bathrooms
- Bedrooms: 3
- Bathrooms: 3
- Full bathrooms: 2
- 1/2 bathrooms: 1
- Main level bathrooms: 1
Basement
- Area: 0
Heating
- Heat Pump, Electric
Cooling
- Heat Pump, Electric
Appliances
- Included: Microwave, Dishwasher, Disposal, Dryer, Oven/Range - Electric, Refrigerator, Washer, Electric Water Heater
- Laundry: Dryer In Unit, Upper Level, Washer In Unit, Laundry Room
Features
- Attic, Combination Dining/Living, Crown Molding, Dining Area, Family Room Off Kitchen, Floor Plan - Traditional, Formal/Separate Dining Room, Eat-in Kitchen, Kitchen - Table Space, Soaking Tub, Store/Office, Walk-In Closet(s), Dry Wall, 9'+ Ceilings
- Flooring: Hardwood, Carpet, Laminate, Vinyl, Wood
- Doors: Six Panel
- Windows: Double Pane Windows
- Has basement: No
- Number of fireplaces: 3
- Fireplace features: Other
Interior area
- Total structure area: 2,789
- Total interior livable area: 2,789 sqft
- Finished area above ground: 2,789
- Finished area below ground: 0
Property
Parking
- Total spaces: 6
- Parking features: Garage Faces Side, Garage Door Opener, Storage, Inside Entrance, Asphalt, Driveway, Paved, Private, Attached, Off Street
- Attached garage spaces: 2
- Uncovered spaces: 4
- Details: Garage Sqft: 480
Accessibility
- Accessibility features: 2+ Access Exits, Accessible Entrance
Features
- Levels: Two
- Stories: 2
- Patio & porch: Deck, Enclosed, Patio, Porch, Roof
- Exterior features: Flood Lights, Rain Gutters, Sidewalks, Other, Balcony
- Pool features: None
- Has view: Yes
- View description: Garden, Trees/Woods
- Frontage type: Road Frontage
Lot
- Size: 3.17 Acres
- Features: Backs to Trees, Corner Lot, Front Yard, Irregular Lot, No Thru Street, Rear Yard, Rural, Secluded, SideYard(s), Wooded, Year Round Access, Corner Lot/Unit, Unknown Soil Type
Details
- Additional structures: Above Grade, Below Grade
- Parcel number: 43C 1 1
- Zoning: A1
- Special conditions: Standard
Construction
Type & style
- Home type: SingleFamily
- Architectural style: Colonial
- Property subtype: Single Family Residence
Materials
- Batts Insulation, Blown-In Insulation, Frame, Vinyl Siding
- Foundation: Crawl Space, Permanent, Concrete Perimeter
- Roof: Architectural Shingle,Composition
Condition
- Good
- New construction: No
- Year built: 1994
Utilities & green energy
- Electric: 120/240V, 200+ Amp Service
- Sewer: Approved System, Gravity Sept Fld, Holding Tank, Perc Approved Septic, Private Septic Tank, Septic > # of BR, Septic Exists
- Water: Well, Private
- Utilities for property: Cable Connected, Electricity Available, Phone Available, Cable
Community & neighborhood
Location
- Region: Fredericksburg
- Subdivision: Holly Corner Estates
Other
Other facts
- Listing agreement: Exclusive Right To Sell
- Listing terms: Cash,Conventional
- Ownership: Fee Simple
- Road surface type: Approved, Black Top, Paved
Price history
| Date | Event | Price |
|---|---|---|
| 6/17/2024 | Sold | $600,000+0%$215/sqft |
Source: | ||
| 5/10/2024 | Pending sale | $599,995$215/sqft |
Source: | ||
| 5/8/2024 | Listed for sale | $599,995$215/sqft |
Source: | ||
Public tax history
| Year | Property taxes | Tax assessment |
|---|---|---|
| 2025 | $4,717 +3.4% | $510,700 |
| 2024 | $4,564 +8% | $510,700 +8.5% |
| 2023 | $4,226 +5.6% | $470,900 |
Find assessor info on the county website
Neighborhood: 22406
Nearby schools
GreatSchools rating
- 8/10Hartwood Elementary SchoolGrades: K-5Distance: 3.2 mi
- 5/10T. Benton Gayle Middle SchoolGrades: 6-8Distance: 4.6 mi
- 7/10Mountain View High SchoolGrades: 9-12Distance: 8.3 mi
Schools provided by the listing agent
- Elementary: Hartwood
- Middle: T. Benton Gayle
- High: Colonial Forge
- District: Stafford County Public Schools
Source: Bright MLS. This data may not be complete. We recommend contacting the local school district to confirm school assignments for this home.
Get pre-qualified for a loan
At Zillow Home Loans, we can pre-qualify you in as little as 5 minutes with no impact to your credit score.An equal housing lender. NMLS #10287.
Sell for more on Zillow
Get a Zillow Showcase℠ listing at no additional cost and you could sell for .
$633,600
2% more+$12,672
With Zillow Showcase(estimated)$646,272

