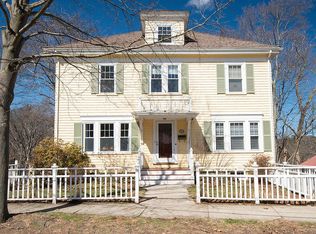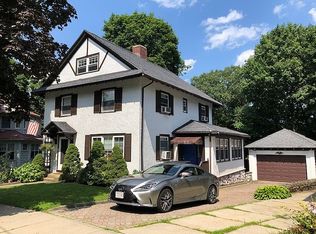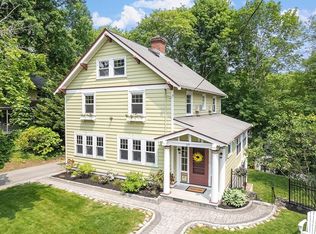Sold for $1,081,000 on 07/28/23
$1,081,000
21 Holland Rd, Melrose, MA 02176
4beds
2,993sqft
Single Family Residence
Built in 1915
0.35 Acres Lot
$1,486,400 Zestimate®
$361/sqft
$4,349 Estimated rent
Home value
$1,486,400
$1.34M - $1.66M
$4,349/mo
Zestimate® history
Loading...
Owner options
Explore your selling options
What's special
Welcome to your dream home in a highly coveted neighborhood of Melrose near the Fells! This stunning residence boasts beamed ceilings with generous height, a welcoming open floor plan and sited on an unusually large lot. The kitchen is the heart of the home, and this one is no exception! From the cherry cabinets and oversized island to the built-in bench and a myriad of thoughtful details, this kitchen is a delight. The crown molding and gas fireplace in the family room create the perfect ambiance for cozy evenings with loved ones. The first floor also holds a separate sunroom/TV room with sliders to a deck overlooking your large lot and the Fells. Expansive family room on the lower level hosts plenty of room for play and to watch the next big game, with direct access to the yard and driveway. This charming home offers 4+ bedrooms and 2.5 baths, which feature a perfect blend of modern updates and original charm. It's the perfect place to start creating new memories.
Zillow last checked: 8 hours ago
Listing updated: July 28, 2023 at 12:21pm
Listed by:
Alison Socha Group 781-704-3921,
Leading Edge Real Estate 781-979-0100,
Nina Clancy 781-726-0649
Bought with:
Jamie Conn
Classified Realty Group
Source: MLS PIN,MLS#: 73112507
Facts & features
Interior
Bedrooms & bathrooms
- Bedrooms: 4
- Bathrooms: 3
- Full bathrooms: 2
- 1/2 bathrooms: 1
Primary bedroom
- Features: Ceiling Fan(s), Walk-In Closet(s), Flooring - Wood, Crown Molding
- Level: Second
- Area: 208
- Dimensions: 16 x 13
Bedroom 2
- Features: Ceiling Fan(s), Closet, Flooring - Wood, Crown Molding
- Level: Second
- Area: 165
- Dimensions: 15 x 11
Bedroom 3
- Features: Ceiling Fan(s), Closet, Flooring - Wood, Crown Molding
- Level: Second
- Area: 143
- Dimensions: 13 x 11
Bedroom 4
- Features: Closet, Flooring - Wood
- Level: Third
- Area: 132
- Dimensions: 12 x 11
Primary bathroom
- Features: No
Bathroom 1
- Features: Bathroom - Half, Flooring - Stone/Ceramic Tile
- Level: First
- Area: 16
- Dimensions: 4 x 4
Bathroom 2
- Features: Bathroom - Full, Bathroom - Tiled With Tub & Shower, Flooring - Stone/Ceramic Tile, Pocket Door
- Level: Second
- Area: 49
- Dimensions: 7 x 7
Bathroom 3
- Features: Bathroom - 3/4, Flooring - Stone/Ceramic Tile, Dryer Hookup - Electric, Washer Hookup
- Level: Basement
- Area: 49
- Dimensions: 7 x 7
Dining room
- Features: Coffered Ceiling(s), Flooring - Wood
- Level: First
- Area: 260
- Dimensions: 20 x 13
Family room
- Features: Closet, Flooring - Wall to Wall Carpet, Lighting - Sconce
- Level: Basement
- Area: 231
- Dimensions: 21 x 11
Kitchen
- Features: Flooring - Wood, Countertops - Stone/Granite/Solid, Kitchen Island, Stainless Steel Appliances, Crown Molding
- Level: First
- Area: 273
- Dimensions: 21 x 13
Living room
- Features: Ceiling Fan(s), Flooring - Wood, Recessed Lighting
- Level: First
- Area: 168
- Dimensions: 14 x 12
Heating
- Baseboard, Electric Baseboard, Hot Water, Natural Gas, Electric
Cooling
- Ductless
Appliances
- Laundry: In Basement, Electric Dryer Hookup, Washer Hookup
Features
- Ceiling Fan(s), Crown Molding, Sun Room, Bonus Room, Wired for Sound
- Flooring: Wood, Tile, Carpet, Concrete, Flooring - Wood
- Doors: Storm Door(s), French Doors
- Windows: Screens
- Basement: Full,Partially Finished,Walk-Out Access,Interior Entry,Concrete
- Number of fireplaces: 1
- Fireplace features: Dining Room, Living Room
Interior area
- Total structure area: 2,993
- Total interior livable area: 2,993 sqft
Property
Parking
- Total spaces: 5
- Parking features: Detached, Paved Drive, Shared Driveway, Off Street
- Garage spaces: 1
- Uncovered spaces: 4
Accessibility
- Accessibility features: No
Features
- Patio & porch: Deck - Composite
- Exterior features: Deck - Composite, Rain Gutters, Sprinkler System, Screens
Lot
- Size: 0.35 Acres
Details
- Foundation area: 676
- Parcel number: M:0A9 P:0000023,652412
- Zoning: URA
Construction
Type & style
- Home type: SingleFamily
- Architectural style: Colonial
- Property subtype: Single Family Residence
Materials
- Frame
- Foundation: Stone
- Roof: Shingle
Condition
- Year built: 1915
Utilities & green energy
- Electric: Circuit Breakers
- Sewer: Public Sewer
- Water: Public
- Utilities for property: for Gas Range, for Electric Dryer, Washer Hookup
Green energy
- Energy efficient items: Thermostat
Community & neighborhood
Community
- Community features: Public Transportation, Shopping, Pool, Tennis Court(s), Park, Walk/Jog Trails, Golf, Medical Facility, Laundromat, Conservation Area, Highway Access, House of Worship, Private School, Public School, T-Station
Location
- Region: Melrose
Other
Other facts
- Road surface type: Paved
Price history
| Date | Event | Price |
|---|---|---|
| 7/28/2023 | Sold | $1,081,000+15.1%$361/sqft |
Source: MLS PIN #73112507 Report a problem | ||
| 5/17/2023 | Listed for sale | $939,000+218.3%$314/sqft |
Source: MLS PIN #73112507 Report a problem | ||
| 6/21/1999 | Sold | $295,000$99/sqft |
Source: Public Record Report a problem | ||
Public tax history
| Year | Property taxes | Tax assessment |
|---|---|---|
| 2025 | $9,974 +12.7% | $1,007,500 +13.1% |
| 2024 | $8,847 +1.1% | $890,900 +6.1% |
| 2023 | $8,753 +5.6% | $840,000 +7.1% |
Find assessor info on the county website
Neighborhood: Cedar Park
Nearby schools
GreatSchools rating
- 7/10Roosevelt Elementary SchoolGrades: K-5Distance: 0.4 mi
- 6/10Melrose Middle SchoolGrades: 6-8Distance: 0.4 mi
- 10/10Melrose High SchoolGrades: 9-12Distance: 0.5 mi
Schools provided by the listing agent
- Elementary: Apply
- Middle: Mvmms
- High: Mhs
Source: MLS PIN. This data may not be complete. We recommend contacting the local school district to confirm school assignments for this home.
Get a cash offer in 3 minutes
Find out how much your home could sell for in as little as 3 minutes with a no-obligation cash offer.
Estimated market value
$1,486,400
Get a cash offer in 3 minutes
Find out how much your home could sell for in as little as 3 minutes with a no-obligation cash offer.
Estimated market value
$1,486,400


