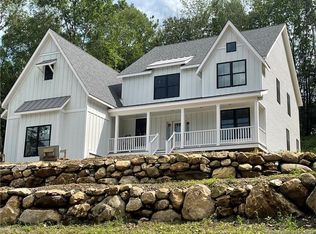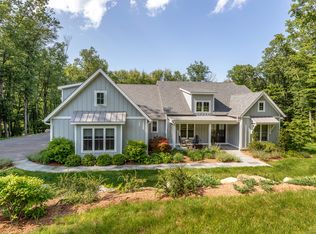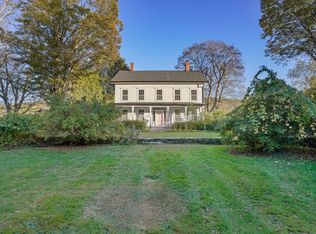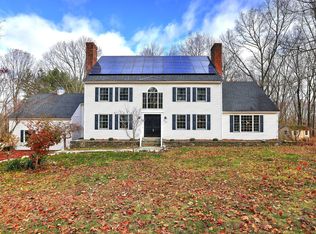[ONE OF A KIND] This house has it all. Located in the desired Atchison Cove private lake community the house sits atop a hill (privacy & sun exposure) safely tucked away from the road and features everything a family may desire: large inground gunite pool with a slide, kids' playground, volleyball, supersized deck, magnificent library, 2 floor game room, 3 fireplaces, giant kitchen, separate dining room, 4 bedrooms, 3.5 baths, huge laundry room, custom built office, 2 car garage + access to tennis courts and Sherman School with its very small class sizes, close to Pawling MetroNorth station and an hour from NYC by car separates this house from anything else on the market. Experience the better way to live on Candlewood Lake with a boat dock (additional fee of $350 per season), sandy beach, kayak rack, clubhouse and amazing Atchison Cove neighbors.
For sale
$1,199,000
21 Holiday Point Road, Sherman, CT 06784
4beds
4,854sqft
Est.:
Single Family Residence
Built in 1987
1.98 Acres Lot
$-- Zestimate®
$247/sqft
$191/mo HOA
What's special
Sandy beachSupersized deckMagnificent libraryHuge laundry roomLarge inground gunite poolSeparate dining roomCustom built office
- 233 days |
- 801 |
- 45 |
Zillow last checked: 8 hours ago
Listing updated: October 07, 2025 at 02:10pm
Listed by:
Jorge A. Zea deals@bluelighthouserealty.com,
Blue Lighthouse Realty, Inc 855-550-0528
Source: Smart MLS,MLS#: 24097574
Tour with a local agent
Facts & features
Interior
Bedrooms & bathrooms
- Bedrooms: 4
- Bathrooms: 4
- Full bathrooms: 3
- 1/2 bathrooms: 1
Primary bedroom
- Level: Main
Bedroom
- Level: Upper
Bedroom
- Level: Upper
Bedroom
- Level: Upper
Dining room
- Level: Main
Living room
- Level: Main
Heating
- Forced Air, Oil
Cooling
- Ceiling Fan(s), Central Air, Ductless
Appliances
- Included: Electric Cooktop, Oven/Range, Microwave, Refrigerator, Freezer, Dishwasher, Instant Hot Water, Washer, Dryer, Electric Water Heater, Water Heater
Features
- Central Vacuum
- Basement: Crawl Space,Partial
- Attic: None
- Number of fireplaces: 4
Interior area
- Total structure area: 4,854
- Total interior livable area: 4,854 sqft
- Finished area above ground: 4,854
Property
Parking
- Total spaces: 2
- Parking features: Attached, Garage Door Opener
- Attached garage spaces: 2
Features
- Has private pool: Yes
- Pool features: Gunite, Heated, Slide, In Ground
Lot
- Size: 1.98 Acres
- Features: Landscaped
Details
- Additional structures: Pool House
- Parcel number: 310901
- Zoning: RES
Construction
Type & style
- Home type: SingleFamily
- Architectural style: Contemporary
- Property subtype: Single Family Residence
Materials
- Stone, Wood Siding
- Foundation: Concrete Perimeter
- Roof: Shingle
Condition
- New construction: No
- Year built: 1987
Utilities & green energy
- Sewer: Septic Tank
- Water: Well
Community & HOA
HOA
- Has HOA: Yes
- Amenities included: Clubhouse, Lake/Beach Access
- Services included: Trash, Road Maintenance
- HOA fee: $2,291 annually
Location
- Region: Sherman
Financial & listing details
- Price per square foot: $247/sqft
- Tax assessed value: $491,700
- Annual tax amount: $8,197
- Date on market: 5/20/2025
Estimated market value
Not available
Estimated sales range
Not available
Not available
Price history
Price history
| Date | Event | Price |
|---|---|---|
| 5/20/2025 | Listed for sale | $1,199,000-4.1%$247/sqft |
Source: | ||
| 3/25/2025 | Listing removed | $1,250,000$258/sqft |
Source: | ||
| 7/23/2024 | Price change | $1,250,000-13.7%$258/sqft |
Source: | ||
| 5/9/2024 | Listed for sale | $1,449,000+107%$299/sqft |
Source: | ||
| 8/17/2018 | Sold | $700,000-3.4%$144/sqft |
Source: | ||
Public tax history
Public tax history
| Year | Property taxes | Tax assessment |
|---|---|---|
| 2025 | $8,197 +1.9% | $491,700 |
| 2024 | $8,044 -8.2% | $491,700 |
| 2023 | $8,762 -2% | $491,700 |
Find assessor info on the county website
BuyAbility℠ payment
Est. payment
$8,089/mo
Principal & interest
$5789
Property taxes
$1689
Other costs
$611
Climate risks
Neighborhood: 06784
Nearby schools
GreatSchools rating
- 8/10Sherman SchoolGrades: PK-8Distance: 0.4 mi
Schools provided by the listing agent
- Elementary: Sherman
Source: Smart MLS. This data may not be complete. We recommend contacting the local school district to confirm school assignments for this home.
- Loading
- Loading





