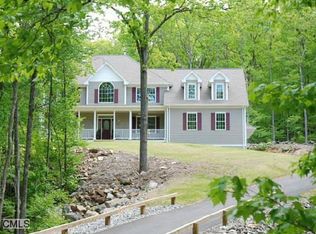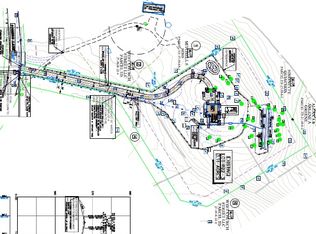*WELCOME HOME* If you're looking for privacy, space, and multi-generational living you've found the home for you! This beautiful 3,568 square foot colonial boasts a 2 story foyer, 3 bedrooms on the second floor with a potential 4th bedroom on the main level (currently being used as a great room). Spectacular eat-in kitchen complete with an island, granite countertops, and stainless steel appliances. Perfect for ENTERTAINING! A formal living room, dining room, great room, and half bath complete the first floor. Upstairs you will find a gorgeous master suite complete with a jacuzzi tub, separate shower, and an enormous walk-in closet along with 2 spacious bedrooms and another full bath and laundry room. Custom-built for the entire family with a full in-law apartment, separate entrance and washer/dryer. Breathtaking sunset views off the front porch is certainly the perfect ending to any day, check it out on our virtual tour! Ideal location in the heart of Oxford close to schools, the library, playgrounds, shopping, and all that Oxford has to offer. Book your showing now, this home will not last!
This property is off market, which means it's not currently listed for sale or rent on Zillow. This may be different from what's available on other websites or public sources.


