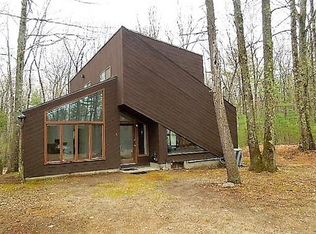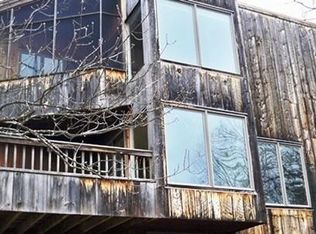Unique 3 bedroom 2.5 bathroom contemporary style home is your private home nestle on over 4 acres. This well maintained property has an open floor plan featuring cathedral ceilings, natural light, hardwood floors, 2 wood stoves, large dining area, and lofted family room. Enjoy the expansive wooden deck overlooking a private backyard. Windows and skylight provide plenty of natural light. Master suite on 1st floor features walk in closet, bathroom and walks out to back deck. Home features both 1 and 2 car garages. This one of a kind home will go fast. ALL OFFERS DUE MONDAY, JULY 13th at 5:00pm.
This property is off market, which means it's not currently listed for sale or rent on Zillow. This may be different from what's available on other websites or public sources.

