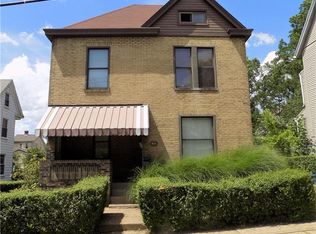Sold for $115,000 on 08/18/25
$115,000
21 Hodgson Ave, Pittsburgh, PA 15205
3beds
1,262sqft
Single Family Residence
Built in 1890
5,998.21 Square Feet Lot
$-- Zestimate®
$91/sqft
$1,550 Estimated rent
Home value
Not available
Estimated sales range
Not available
$1,550/mo
Zestimate® history
Loading...
Owner options
Explore your selling options
What's special
Bring your vision and finish what’s been started at 21 Hodgson Ave in Ingram Borough, nestled in the Montour School District. This partially renovated home already features many major updates including a new furnace, hot water heater, vinyl windows, and updated kitchen and plumbing. The seller has made significant progress—much of the drywall has been replaced—leaving a solid head start for a buyer to complete the cosmetic finishes.
Enjoy the charm of two bay windows, off-street parking, and a flexible layout ready to be transformed to suit your style. This property is perfect for those looking to customize their own space or invest in a promising project. Convenient location near local shops, restaurants, and commuter routes.
Zillow last checked: 8 hours ago
Listing updated: August 18, 2025 at 03:18pm
Listed by:
Stacie Williams 724-519-7505,
RE/MAX SELECT REALTY
Bought with:
Michael Joseph
KELLER WILLIAMS REALTY
Source: WPMLS,MLS#: 1711075 Originating MLS: West Penn Multi-List
Originating MLS: West Penn Multi-List
Facts & features
Interior
Bedrooms & bathrooms
- Bedrooms: 3
- Bathrooms: 2
- Full bathrooms: 1
- 1/2 bathrooms: 1
Primary bedroom
- Level: Upper
Bedroom 2
- Level: Upper
Bedroom 3
- Level: Upper
Dining room
- Level: Main
Entry foyer
- Level: Main
Kitchen
- Level: Main
Living room
- Level: Main
Heating
- Forced Air, Gas
Features
- Flooring: Ceramic Tile
- Basement: Unfinished,Walk-Out Access
Interior area
- Total structure area: 1,262
- Total interior livable area: 1,262 sqft
Property
Parking
- Total spaces: 2
- Parking features: Off Street
Features
- Levels: Two
- Stories: 2
Lot
- Size: 5,998 sqft
- Dimensions: 0.1377
Details
- Parcel number: 0041N00151000000
Construction
Type & style
- Home type: SingleFamily
- Architectural style: Two Story
- Property subtype: Single Family Residence
Materials
- Vinyl Siding
- Roof: Asphalt
Condition
- Resale
- Year built: 1890
Utilities & green energy
- Sewer: Public Sewer
- Water: Public
Community & neighborhood
Location
- Region: Pittsburgh
Price history
| Date | Event | Price |
|---|---|---|
| 8/18/2025 | Sold | $115,000-17.8%$91/sqft |
Source: | ||
| 8/18/2025 | Pending sale | $139,900$111/sqft |
Source: | ||
| 7/18/2025 | Contingent | $139,900$111/sqft |
Source: | ||
| 7/16/2025 | Price change | $139,900-1.8%$111/sqft |
Source: | ||
| 7/10/2025 | Listed for sale | $142,500+216.7%$113/sqft |
Source: | ||
Public tax history
| Year | Property taxes | Tax assessment |
|---|---|---|
| 2025 | $1,438 +7.2% | $46,900 |
| 2024 | $1,341 +504.5% | $46,900 |
| 2023 | $222 | $46,900 |
Find assessor info on the county website
Neighborhood: 15205
Nearby schools
GreatSchools rating
- 7/10David E Williams Middle SchoolGrades: 5-8Distance: 3.5 mi
- 7/10Montour High SchoolGrades: 9-12Distance: 3.3 mi
Schools provided by the listing agent
- District: Montour
Source: WPMLS. This data may not be complete. We recommend contacting the local school district to confirm school assignments for this home.

Get pre-qualified for a loan
At Zillow Home Loans, we can pre-qualify you in as little as 5 minutes with no impact to your credit score.An equal housing lender. NMLS #10287.
