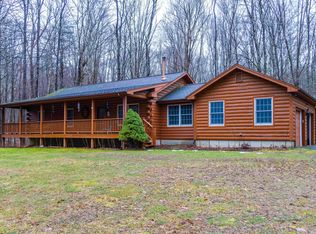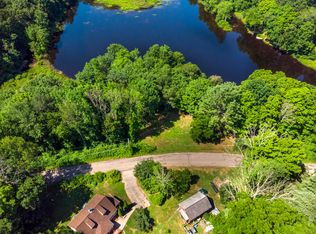NOT a J J Mottes Foundation; Foundation poured by Enfield Transit Mix, Enfield, Ct. Come see this Immaculate Custom built Contemporary home with a great open layout, with an additional 1000+- square feet expansion possibility if needed on the 2nd floor for approx. 2700 sq. ft. total, set on a private 2.52 acre country lot with stone walls, located at the end of a quiet street. Home features large open Great Room with beautiful fieldstone fireplace (pellet stove negotiable), hardwood floors, and sliders to a huge wrap-around porch wired for stereo and great for summer entertaining. Large custom Kitchen with cherry cabinets, corian countertops, tile backsplash, Jenn Air stove with gas top, breakfast bar, and pantry closet, open to formal dining room with chair rail and hardwood floors. Large Master Bedroom with walk-in closet and a 2nd closet. Master Bath with cherry cabinets, corian countertops, and a Luxury Shower Maxx steam shower. 1st floor laundry. Large walk out basement with Crown Boiler with Hydro Air and a Clayton Wood Furnace. Central Air. NuTone Central Vac. ADT Security System. 200 Amp electric service wired for a generator. 2x6 construction. 3 Flue Chimney. Marvin Integrity windows and Marvin doors. Vinyl sided exterior for low maintenance. 18 x 22 storage shed. Quiet, tranquil setting, convenient to I-84 and Uconn!
This property is off market, which means it's not currently listed for sale or rent on Zillow. This may be different from what's available on other websites or public sources.


