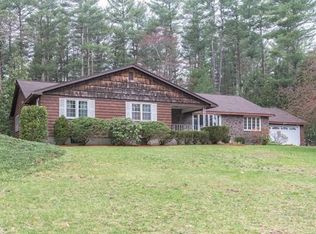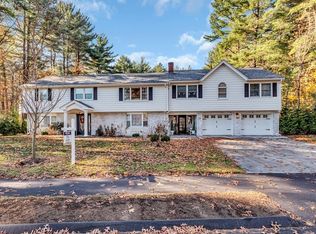Like new, totally renovated top to bottom! Nothing like it on the market ! You'll fall in love with the open floor plan on first floor, where the brand new kitchen, featuring granite counters, new cabinetry and new stainless appliances, flows right into the dining area and livingroom. Hardwood floors, two fireplaces. New heating system. New Central air conditioning system. Updated tile bathrooms. New doublepane vinyl tilt in windows, new siding and new interior and exterior doors.. New driveway, garage doors, granite wall and paver front walkway. Brand new Septic System! Newer Roof. Nice screened in porch.Situated on an acre lot in the desirable Pine Ridge Estates Subdivision. Lower level familyroom is all finished with new carpeting, a fireplace and updated tile bath.
This property is off market, which means it's not currently listed for sale or rent on Zillow. This may be different from what's available on other websites or public sources.

