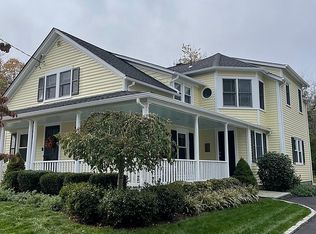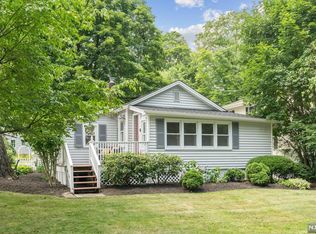Closed
$763,000
21 Hillside Ter, Bernards Twp., NJ 07920
2beds
2baths
--sqft
Single Family Residence
Built in 1924
0.28 Acres Lot
$784,500 Zestimate®
$--/sqft
$3,168 Estimated rent
Home value
$784,500
$722,000 - $855,000
$3,168/mo
Zestimate® history
Loading...
Owner options
Explore your selling options
What's special
Zillow last checked: 23 hours ago
Listing updated: June 15, 2025 at 04:11am
Listed by:
Aaron P. Collins 908-698-4500,
Re/Max Classic Group
Bought with:
Teresa Ramirez
Weichert Realtors
Source: GSMLS,MLS#: 3957381
Facts & features
Price history
| Date | Event | Price |
|---|---|---|
| 6/13/2025 | Sold | $763,000-2.8% |
Source: | ||
| 4/17/2025 | Pending sale | $785,000 |
Source: | ||
| 4/17/2025 | Listed for sale | $785,000 |
Source: | ||
| 4/14/2025 | Listing removed | $785,000 |
Source: | ||
| 11/15/2024 | Listed for sale | $785,000+68.8% |
Source: | ||
Public tax history
| Year | Property taxes | Tax assessment |
|---|---|---|
| 2025 | $8,941 +11.2% | $502,600 +11.2% |
| 2024 | $8,041 -0.8% | $452,000 +5.1% |
| 2023 | $8,108 +1.7% | $429,900 +4.3% |
Find assessor info on the county website
Neighborhood: 07920
Nearby schools
GreatSchools rating
- 8/10Oak Street Elementary SchoolGrades: K-5Distance: 0.2 mi
- 9/10William Annin Middle SchoolGrades: 6-8Distance: 1.9 mi
- 7/10Ridge High SchoolGrades: 9-12Distance: 1 mi
Get a cash offer in 3 minutes
Find out how much your home could sell for in as little as 3 minutes with a no-obligation cash offer.
Estimated market value$784,500
Get a cash offer in 3 minutes
Find out how much your home could sell for in as little as 3 minutes with a no-obligation cash offer.
Estimated market value
$784,500

