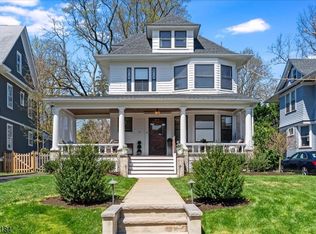Closed
$1,203,000
21 Hillside Ave, Glen Ridge Boro Twp., NJ 07028
3beds
4baths
--sqft
Single Family Residence
Built in 1955
6,969.6 Square Feet Lot
$1,242,800 Zestimate®
$--/sqft
$5,357 Estimated rent
Home value
$1,242,800
$1.09M - $1.42M
$5,357/mo
Zestimate® history
Loading...
Owner options
Explore your selling options
What's special
Zillow last checked: 14 hours ago
Listing updated: July 25, 2025 at 09:05am
Listed by:
Elizabeth Morris 973-783-6900,
Prominent Properties Sir,
Vikram Vasisht
Bought with:
Deborah Lansing
Keller Williams - Nj Metro Group
Source: GSMLS,MLS#: 3956691
Price history
| Date | Event | Price |
|---|---|---|
| 7/25/2025 | Sold | $1,203,000+33.8% |
Source: | ||
| 4/30/2025 | Pending sale | $899,000 |
Source: | ||
| 4/14/2025 | Listed for sale | $899,000+385.9% |
Source: | ||
| 10/20/1999 | Sold | $185,000 |
Source: Public Record Report a problem | ||
Public tax history
| Year | Property taxes | Tax assessment |
|---|---|---|
| 2025 | $17,818 | $521,300 |
| 2024 | $17,818 +3.8% | $521,300 |
| 2023 | $17,166 +1.5% | $521,300 |
Find assessor info on the county website
Neighborhood: 07028
Nearby schools
GreatSchools rating
- NALinden Avenue Elementary SchoolGrades: PK-2Distance: 0.1 mi
- 7/10Glen Ridge High SchoolGrades: 7-12Distance: 0.4 mi
- 9/10Ridgewood Avenue SchoolGrades: 3-6Distance: 0.6 mi
Get a cash offer in 3 minutes
Find out how much your home could sell for in as little as 3 minutes with a no-obligation cash offer.
Estimated market value
$1,242,800
