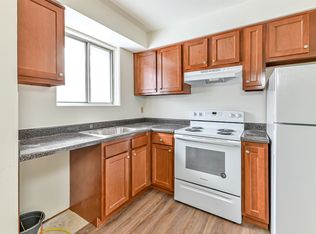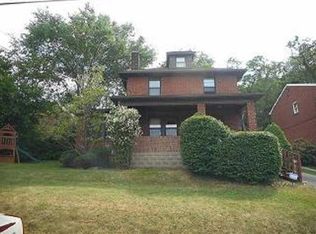Sold for $352,000
$352,000
21 Hillcrest Rd, Pittsburgh, PA 15221
3beds
1,938sqft
Single Family Residence
Built in 1966
9,600.62 Square Feet Lot
$365,300 Zestimate®
$182/sqft
$1,752 Estimated rent
Home value
$365,300
$347,000 - $387,000
$1,752/mo
Zestimate® history
Loading...
Owner options
Explore your selling options
What's special
Classic Tudor Filled with Charm! Level Entry into Foyer w/Guest Closet & Stunning Door! Hard Wood Floors & Original Woodwork! Updated Kitchen w/Warm Cherry Cabinetry, Granite Counters & Stainless Steel Appliances! Island Great for Seating with Canape's and Conversation! Kitchen Open to Formal Dining! Fabulous Living Room w/Fireplace & Door to Covered Porch! Updated Powder Room! Spacious Main Bedroom! Tile Full Bath w/Tub & Shower! Middle Bedroom w/Door to Lounge Area (could be walk in closet) Spacious 3rd Bedroom w/Deep Closet & Access to Attic! Large Lower Level used by Sellers for Laundry, Home Gym Area & Lounging Area! Fabulous 2 Tier Deck! Level Yard w/Fire Pit! 3 Off Street Parking Spaces! All New Windows 2023 except 1 Kitchen Window! Updated Mechanics! A Perfect "10"! Minutes to Forest Hills Community Park for Residents with 2 Inground Pools, Tennis Courts, Community Party Room, Park, Dog Park & Basketball Courts! Minutes to 376, Shopping & Dining!
Zillow last checked: 8 hours ago
Listing updated: May 28, 2024 at 09:02am
Listed by:
Deborah Kane 412-856-8800,
HOWARD HANNA REAL ESTATE SERVICES
Bought with:
Ed Noschese
RE/MAX HOME CENTER
Source: WPMLS,MLS#: 1648034 Originating MLS: West Penn Multi-List
Originating MLS: West Penn Multi-List
Facts & features
Interior
Bedrooms & bathrooms
- Bedrooms: 3
- Bathrooms: 2
- Full bathrooms: 1
- 1/2 bathrooms: 1
Primary bedroom
- Level: Upper
- Dimensions: 15x13
Bedroom 2
- Level: Upper
- Dimensions: 13x12
Bedroom 3
- Level: Upper
- Dimensions: 11x9
Dining room
- Level: Main
- Dimensions: 13x11
Entry foyer
- Level: Main
- Dimensions: 7x6
Kitchen
- Level: Main
- Dimensions: 10x9
Living room
- Level: Main
- Dimensions: 20x13
Heating
- Forced Air, Gas
Cooling
- Central Air, Electric
Appliances
- Included: Some Gas Appliances, Dryer, Dishwasher, Microwave, Refrigerator, Stove, Washer
Features
- Kitchen Island, Window Treatments
- Flooring: Hardwood, Carpet
- Windows: Multi Pane, Window Treatments
- Basement: Full,Walk-Out Access
- Number of fireplaces: 1
- Fireplace features: Family/Living/Great Room, Stone
Interior area
- Total structure area: 1,938
- Total interior livable area: 1,938 sqft
Property
Parking
- Total spaces: 1
- Parking features: Built In
- Has attached garage: Yes
Features
- Levels: Two
- Stories: 2
Lot
- Size: 9,600 sqft
- Dimensions: 118 x 80 x 118 x 79
Details
- Parcel number: 0298R00036000000
Construction
Type & style
- Home type: SingleFamily
- Architectural style: Two Story,Tudor
- Property subtype: Single Family Residence
Materials
- Brick
- Roof: Slate
Condition
- Resale
- Year built: 1966
Utilities & green energy
- Sewer: Public Sewer
- Water: Public
Community & neighborhood
Community
- Community features: Public Transportation
Location
- Region: Pittsburgh
Price history
| Date | Event | Price |
|---|---|---|
| 5/28/2024 | Sold | $352,000-9.7%$182/sqft |
Source: | ||
| 4/12/2024 | Contingent | $389,900$201/sqft |
Source: | ||
| 4/8/2024 | Listed for sale | $389,900+264.4%$201/sqft |
Source: | ||
| 3/8/1996 | Sold | $107,000$55/sqft |
Source: Public Record Report a problem | ||
Public tax history
| Year | Property taxes | Tax assessment |
|---|---|---|
| 2025 | $8,032 +16.8% | $193,300 +10.3% |
| 2024 | $6,877 +729.4% | $175,300 |
| 2023 | $829 | $175,300 |
Find assessor info on the county website
Neighborhood: Forest Hills
Nearby schools
GreatSchools rating
- 5/10Edgewood El SchoolGrades: PK-5Distance: 1.4 mi
- 2/10DICKSON PREP STEAM ACADEMYGrades: 6-8Distance: 2.1 mi
- 2/10Woodland Hills Senior High SchoolGrades: 9-12Distance: 0.2 mi
Schools provided by the listing agent
- District: Woodland Hills
Source: WPMLS. This data may not be complete. We recommend contacting the local school district to confirm school assignments for this home.
Get pre-qualified for a loan
At Zillow Home Loans, we can pre-qualify you in as little as 5 minutes with no impact to your credit score.An equal housing lender. NMLS #10287.

