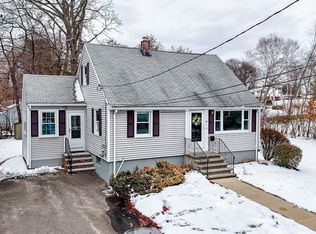Call this beautiful sunny cape home! Excellent location situated on a dead end, close to the center of town and parks. We love the open floor plan, with gleaming hardwood floors on both levels, and surround sound speakers in the family room. The kitchen features granite counter tops, newer stainless steel appliances and cherry cabinets. All 3 bedrooms are upstairs, and there is an updated full bathroom on both the first and second levels. Extra living area is in the media room in the basement! Newer furnace and hot water tank, just in time for winter. You can enjoy the low-maintenance Trex deck while sipping your morning coffee or while entertaining friends here or on the patio by the new fire pit. This is a great place to start making memories!
This property is off market, which means it's not currently listed for sale or rent on Zillow. This may be different from what's available on other websites or public sources.
