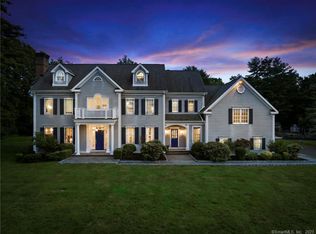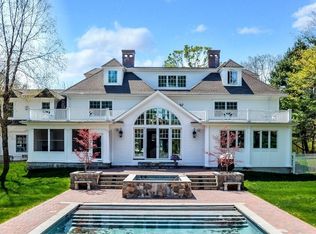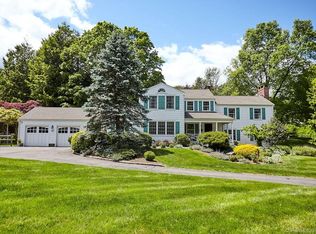Welcome to this private, stunning farmhouse colonial where chic and sophisticated design merges effortlessly with family friendly living. This open concept, custom built home has been professionally designed and decorated inside and out to a level of detail not found at this price point. As you approach you'll be greeted by the wrap around front porch featuring custom columns, stone pillars, a copper roof, mahogany floor and bead board ceiling. A wonderful spot to relax. Enter the windowed gallery foyer with natural stone floor and tray ceiling. Formal dining room and living room feature large 2 over 2 windows and exceptional mouldings. The showstopper kitchen and open great room will surpass your expectations with custom cabinets, huge limestone island, high-end appliances and southern exposure being just a few of the highlights. Imagine all that contiguous to a large great room beamed cathedral ceilings and soaring fireplace wall of Pennsylvania stacking stone. In addition, the main level offers a home office, and a guest suite including bedroom, sitting room and full bath The second level of this stunning home includes a master with a wall of glass and marble bath, 2 bedrooms with a shared bath and a 4th bedroom with an en-suite bath. Finished walk out LL. Special features include 36 solid cherry doors and 4 inch hardwood floors throughout. Walkable, ride your bike neighborhood. Meet the school bus at the end of driveway. Sunsets off the front porch await.
This property is off market, which means it's not currently listed for sale or rent on Zillow. This may be different from what's available on other websites or public sources.


