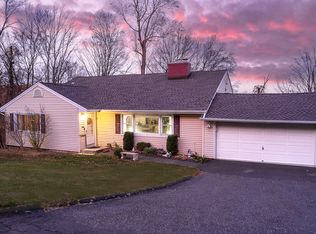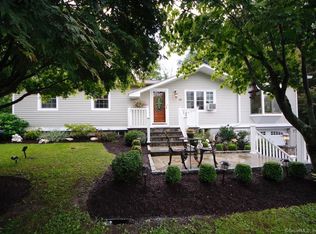Sold for $705,000
$705,000
21 Hillandale Road, Danbury, CT 06811
4beds
2,243sqft
Single Family Residence
Built in 2006
9,583.2 Square Feet Lot
$720,400 Zestimate®
$314/sqft
$4,124 Estimated rent
Home value
$720,400
$648,000 - $800,000
$4,124/mo
Zestimate® history
Loading...
Owner options
Explore your selling options
What's special
Move right into this light and bright, spacious Colonial with an open floor plan. Outstanding features include 9-foot ceilings on the main level, an updated kitchen with white cabinets, a center island, and two-year-old stainless-steel appliances. The entire main level and upstairs hallway feature beautiful hardwood floors. This home is equipped with an oil-fired hydro air heating system and central air. Rooms have been freshly painted in modern, updated colors. Hall bath has two sinks, Primary bathroom has heated floor, two sinks, soaking tub and separate shower, Den off foyer perfect for work from home people. There is a slider in the dining area leads to a large open deck with views. There's an attached two-car garage and a huge full-height attic with certain potential for additional living space. The walk-out daylight basement also has 9-foot ceilings and over 900 square feet of space. It's easy to finish, with plumbing already installed for a full bath- making it ideal for a possible in-law setup or office suite. A slider opens to the patio, and the completely fenced-in backyard adds privacy and security. Other highlights include a freshly paved driveway and city sewer, which allows for easy expansion- whether it's adding a bedroom or extra living area in the daylight basement or attic. This lovely home lives much larger than square footage indicates.
Zillow last checked: 8 hours ago
Listing updated: June 13, 2025 at 11:11am
Listed by:
Lou Capellaro 203-826-4501,
Keller Williams Realty 203-438-9494,
James White 914-334-5768,
Keller Williams Realty
Bought with:
Janice Mattioli, RES.0442410
Coldwell Banker Realty
Source: Smart MLS,MLS#: 24086927
Facts & features
Interior
Bedrooms & bathrooms
- Bedrooms: 4
- Bathrooms: 3
- Full bathrooms: 2
- 1/2 bathrooms: 1
Primary bedroom
- Features: Full Bath, Walk-In Closet(s), Wall/Wall Carpet
- Level: Upper
- Area: 240 Square Feet
- Dimensions: 15 x 16
Bedroom
- Features: Jack & Jill Bath, Walk-In Closet(s), Wall/Wall Carpet
- Level: Upper
- Area: 144 Square Feet
- Dimensions: 12 x 12
Bedroom
- Features: Wall/Wall Carpet
- Level: Upper
- Area: 156 Square Feet
- Dimensions: 12 x 13
Bedroom
- Features: Wall/Wall Carpet
- Level: Upper
- Area: 132 Square Feet
- Dimensions: 11 x 12
Den
- Features: High Ceilings, Hardwood Floor
- Level: Main
- Area: 132 Square Feet
- Dimensions: 11 x 12
Great room
- Features: High Ceilings, Dining Area, Sliders, Hardwood Floor
- Level: Main
- Area: 345 Square Feet
- Dimensions: 15 x 23
Kitchen
- Features: High Ceilings, Kitchen Island, Hardwood Floor
- Level: Main
- Area: 154 Square Feet
- Dimensions: 11 x 14
Heating
- Hydro Air, Oil
Cooling
- Central Air
Appliances
- Included: Oven/Range, Microwave, Refrigerator, Dishwasher, Washer, Dryer, Water Heater
- Laundry: Upper Level
Features
- Wired for Data, Open Floorplan
- Basement: Full,Unfinished,Liveable Space
- Attic: Pull Down Stairs
- Has fireplace: No
Interior area
- Total structure area: 2,243
- Total interior livable area: 2,243 sqft
- Finished area above ground: 2,243
Property
Parking
- Total spaces: 4
- Parking features: Attached, Driveway, Garage Door Opener, Private, Paved
- Attached garage spaces: 2
- Has uncovered spaces: Yes
Features
- Patio & porch: Deck
Lot
- Size: 9,583 sqft
- Features: Subdivided, Rolling Slope
Details
- Parcel number: 69719
- Zoning: RA40
Construction
Type & style
- Home type: SingleFamily
- Architectural style: Colonial
- Property subtype: Single Family Residence
Materials
- Vinyl Siding
- Foundation: Concrete Perimeter
- Roof: Asphalt
Condition
- New construction: No
- Year built: 2006
Utilities & green energy
- Sewer: Public Sewer
- Water: Well
Community & neighborhood
Location
- Region: Danbury
- Subdivision: Golden Heights
Price history
| Date | Event | Price |
|---|---|---|
| 6/13/2025 | Sold | $705,000-2.1%$314/sqft |
Source: | ||
| 5/13/2025 | Pending sale | $719,900$321/sqft |
Source: | ||
| 4/11/2025 | Listed for sale | $719,900+16.1%$321/sqft |
Source: | ||
| 9/25/2023 | Sold | $620,000+15.7%$276/sqft |
Source: Public Record Report a problem | ||
| 10/9/2006 | Sold | $536,000+59.5%$239/sqft |
Source: | ||
Public tax history
| Year | Property taxes | Tax assessment |
|---|---|---|
| 2025 | $8,202 +2.2% | $328,230 |
| 2024 | $8,022 +4.8% | $328,230 |
| 2023 | $7,658 +6.1% | $328,230 +28.3% |
Find assessor info on the county website
Neighborhood: 06811
Nearby schools
GreatSchools rating
- 4/10King Street Primary SchoolGrades: K-3Distance: 1 mi
- 2/10Broadview Middle SchoolGrades: 6-8Distance: 2.7 mi
- 2/10Danbury High SchoolGrades: 9-12Distance: 1 mi
Get pre-qualified for a loan
At Zillow Home Loans, we can pre-qualify you in as little as 5 minutes with no impact to your credit score.An equal housing lender. NMLS #10287.
Sell for more on Zillow
Get a Zillow Showcase℠ listing at no additional cost and you could sell for .
$720,400
2% more+$14,408
With Zillow Showcase(estimated)$734,808

