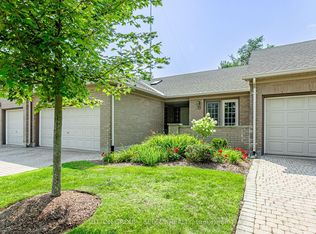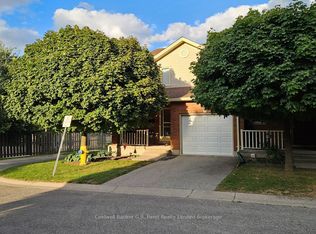Welcome to your new family oasis nestled in the charming Norton Estates of London! This delightful back split home is on a 50' x 147' lot with 3 bedrooms, 2 full bathrooms, and an abundance of space for your busy family. Step inside to discover a freshly painted interior, offering a bright and inviting atmosphere throughout. This home has granny suite potential in the lower level! The lower level features large windows that flood the space with natural light, a cozy wood-burning fireplace for chilly evenings, a full bathroom for convenience, and a versatile bonus room- this area offers endless possibilities to accommodate extended family members or create a private retreat. For those with a creative touch, the unfinished basement offers an additional 500 square feet of space to customize to your liking. Whether you dream of a home gym, a workshop, or an additional recreational area, the choice is yours! Outside, the property boasts a spacious and private yard, perfect for children to play or for hosting summer barbecues with friends and family. Close access to the 401& 402, with proximity to all amenities, including schools, parks, shopping, and more. Additional updates include a newer roof (2019), a large shed with hydro, a brand new A/C unit (2023), and electrical panel (2020).
This property is off market, which means it's not currently listed for sale or rent on Zillow. This may be different from what's available on other websites or public sources.

