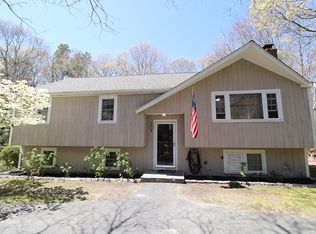Sold for $585,000
$585,000
21 Highpoint Road, Marstons Mills, MA 02648
5beds
1,832sqft
Single Family Residence
Built in 1974
0.45 Acres Lot
$620,800 Zestimate®
$319/sqft
$3,542 Estimated rent
Home value
$620,800
$571,000 - $670,000
$3,542/mo
Zestimate® history
Loading...
Owner options
Explore your selling options
What's special
Situated in Marstons Mills this split level ranch set down off the road has cathedral ceilings in living room and kitchen/dining area with slider to the deck. Primary bedroom has a wall of built ins, two other bedrooms and full bath. Downstairs you will find two more bedrooms, family room and another full bath. The home has forced hot air heat by gas and ac, stainless appliances, washer and dryer, wood stove in fireplace and storage in basement. Outside there is a deck overlooking backyard, shed and the roof was replaced in 2019. There is a 5 bedroom septic. Buyers and Buyers agents to confirm all information contained herein.
Zillow last checked: 8 hours ago
Listing updated: September 05, 2024 at 09:01pm
Listed by:
Paul V Hines, III 508-385-1355,
Foran Realty,
Patrick J Foran 508-385-1355,
Foran Realty
Bought with:
Marcy Fasano, 9511209
Dream Home Realty, LLC
Source: CCIMLS,MLS#: 22402091
Facts & features
Interior
Bedrooms & bathrooms
- Bedrooms: 5
- Bathrooms: 2
- Full bathrooms: 2
- Main level bathrooms: 1
Primary bedroom
- Description: Flooring: Carpet
- Features: Closet, Built-in Features
- Level: First
Bedroom 2
- Description: Flooring: Carpet
- Features: Bedroom 2, Closet
- Level: First
Bedroom 3
- Description: Flooring: Carpet
- Features: Bedroom 3, Closet
- Level: First
Bedroom 4
- Description: Flooring: Carpet
- Features: Bedroom 4, Closet
- Level: Basement
Kitchen
- Description: Countertop(s): Laminate,Flooring: Wood,Stove(s): Gas
- Features: Kitchen, Beamed Ceilings
Living room
- Description: Fireplace(s): Wood Burning,Flooring: Wood
- Features: Cathedral Ceiling(s), Beamed Ceilings
- Level: First
Heating
- Forced Air
Cooling
- Central Air
Appliances
- Included: Dishwasher, Washer, Refrigerator, Microwave, Gas Water Heater
- Laundry: In Basement
Features
- HU Cable TV
- Flooring: Vinyl, Carpet, Tile, Wood
- Windows: Bay/Bow Windows
- Basement: Bulkhead Access,Full,Finished
- Number of fireplaces: 1
- Fireplace features: Wood Burning
Interior area
- Total structure area: 1,832
- Total interior livable area: 1,832 sqft
Property
Parking
- Total spaces: 2
- Parking features: Open
- Has uncovered spaces: Yes
Features
- Levels: Multi/Split
- Stories: 1
- Exterior features: Private Yard
Lot
- Size: 0.45 Acres
- Features: Bike Path, Medical Facility, Major Highway, Near Golf Course, Shopping, North of 6A, South of Route 28
Details
- Parcel number: 028042
- Zoning: RF
- Special conditions: Standard
Construction
Type & style
- Home type: SingleFamily
- Property subtype: Single Family Residence
Materials
- Vertical Siding
- Foundation: Poured
- Roof: Asphalt, Pitched
Condition
- Updated/Remodeled, Actual
- New construction: No
- Year built: 1974
- Major remodel year: 2019
Utilities & green energy
- Sewer: Septic Tank, Private Sewer
Community & neighborhood
Location
- Region: Marstons Mills
Other
Other facts
- Listing terms: Conventional
- Road surface type: Paved
Price history
| Date | Event | Price |
|---|---|---|
| 6/21/2024 | Sold | $585,000$319/sqft |
Source: | ||
| 5/13/2024 | Pending sale | $585,000$319/sqft |
Source: | ||
| 5/10/2024 | Listed for sale | $585,000+112.7%$319/sqft |
Source: | ||
| 7/31/2003 | Sold | $275,000+161.9%$150/sqft |
Source: Public Record Report a problem | ||
| 5/25/1995 | Sold | $105,000$57/sqft |
Source: Public Record Report a problem | ||
Public tax history
| Year | Property taxes | Tax assessment |
|---|---|---|
| 2025 | $3,925 +1.7% | $485,200 -1.8% |
| 2024 | $3,860 +7.3% | $494,200 +14.6% |
| 2023 | $3,598 +7% | $431,400 +23.6% |
Find assessor info on the county website
Neighborhood: Marstons Mills
Nearby schools
GreatSchools rating
- 3/10Barnstable United Elementary SchoolGrades: 4-5Distance: 2.9 mi
- 5/10Barnstable Intermediate SchoolGrades: 6-7Distance: 6.3 mi
- 4/10Barnstable High SchoolGrades: 8-12Distance: 6.4 mi
Schools provided by the listing agent
- District: Barnstable
Source: CCIMLS. This data may not be complete. We recommend contacting the local school district to confirm school assignments for this home.
Get a cash offer in 3 minutes
Find out how much your home could sell for in as little as 3 minutes with a no-obligation cash offer.
Estimated market value$620,800
Get a cash offer in 3 minutes
Find out how much your home could sell for in as little as 3 minutes with a no-obligation cash offer.
Estimated market value
$620,800
