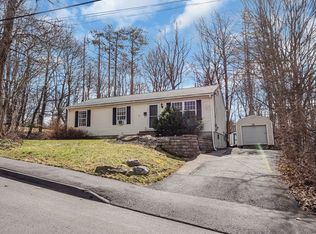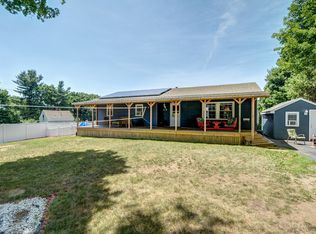Totally renovated 3 bedroom 1.5 bath with hardwoods and fresh paint. This home is in great shape with a new kitchen, new bathroom updated appliances, washer/dryer in unit and Jacuzzi tub. Large yard with plenty of parking & minutes to shopping and restaurants. Must have good credit and references. Tenant takes care of yard maintnance and snow removal - Landlord will provide lawn mower and snow removal
This property is off market, which means it's not currently listed for sale or rent on Zillow. This may be different from what's available on other websites or public sources.


