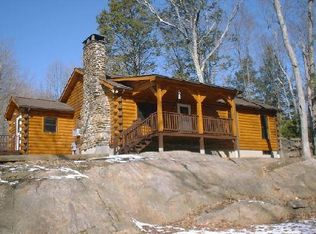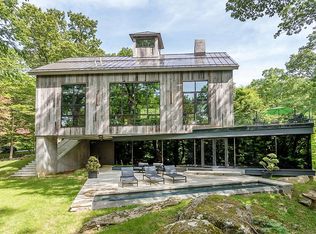Comfortable and inviting 3-bedroom, 2.5 bath Cape tucked away on 1.5 private wooded acres in a quiet neighborhood just minutes from Kent village. Well-maintained, clean house in move-in condition. All rooms freshly painted. New wall-to-wall carpeting on second floor and stairs. First floor has hardwood floors and an open floor plan perfect for entertaining. Spacious and elegant living room features an oversized fieldstone fireplace. Large center-island kitchen has new granite countertops, new downdraft cooktop and new under-mount sink and faucet as well as a roomy pantry and plenty of cabinet space. Dining room has sliders to a private screened-in porch overlooking beautiful natural surroundings. Convenient first-floor laundry room is just steps away from the kitchen. An additional first floor room offers views of the sweeping front lawn and can be used as a family room, den or home office. Second floor features a master suite with generously-sized bedroom, vaulted ceiling, walk-in closet, skylight and an adjoining master bathroom with large soaking tub, new flooring and new fixtures. Two large additional bedrooms have vaulted ceilings and share a full bath. Full unfinished basement and two separate attics offer plenty of storage. Oversized attached garage has a 14-foot ceiling and additional access to basement. This home is perfect for a permanent residence or a weekend retreat. Minutes from Metro North train station and Appalachian Trail.
This property is off market, which means it's not currently listed for sale or rent on Zillow. This may be different from what's available on other websites or public sources.

