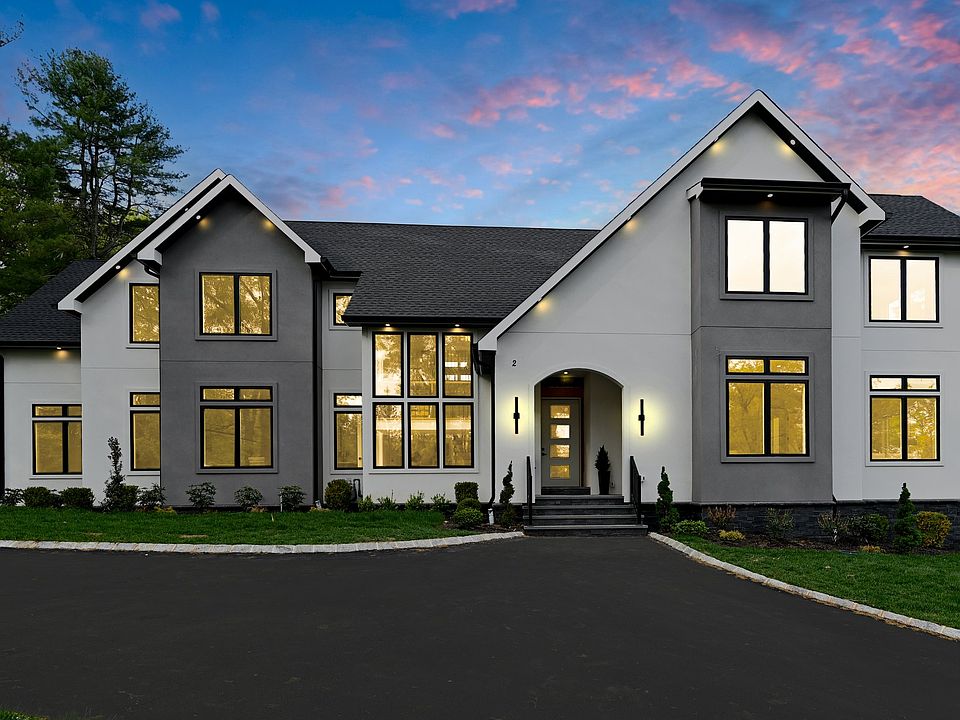Welcome to this newly renovated 6-bedroom, 5.5-bath home tucked away on a quiet cul-de-sac offering approximately 3300 sq. ft. of thoughtfully designed living space across three levels. Step inside to a sun-filled open layout where oversized windows and hardwood floors set a warm, inviting tone. The spacious living/family room, centered around a sleek fireplace with sliders to a large deck, opens directly to the chef's kitchen, creating a natural gathering space. Just off the kitchen, a bright dining area provides the perfect setting for entertaining or everyday meals. The kitchen boasts a generous center island, premium finishes, and a walk-in pantry. A private office, powder room, and guest ensuite complete the first floor. Upstairs, the primary suite offers a true retreat with a spa-inspired bath, large walk-in closet plus additional storage, and a private balcony. A junior ensuite, two additional bedrooms with a shared Jack-and-Jill bath, and a convenient laundry room complete the second level. The fully finished WALK OUT basement expands the living space with a large recreation room, an office, and a guest suite with walk-in closet and full bath plus direct access to the garage. Located in the sought-after Livingston School District and close to premier shopping, dining, and houses of worship, this home also offers excellent commuter access with nearby train stations, bus service, and major highways including I-280, I-78, and Route10. Includes 10 Year Reno Warranty.
Under contract
Special offer
$1,750,000
21 Highland Dr, Livingston Twp., NJ 07039
6beds
--sqft
Single Family Residence
Built in 1959
8,276.4 Square Feet Lot
$-- Zestimate®
$--/sqft
$-- HOA
What's special
Private balconySleek fireplaceGuest suiteHardwood floorsRecreation roomOversized windowsPremium finishes
Call: (862) 277-5245
- 58 days |
- 1,924 |
- 80 |
Zillow last checked: 18 hours ago
Listing updated: November 06, 2025 at 03:14am
Listed by:
Danielle G. Genovese 908-445-5546,
Premiumone Realty
Source: GSMLS,MLS#: 3987116
Travel times
Schedule tour
Select your preferred tour type — either in-person or real-time video tour — then discuss available options with the builder representative you're connected with.
Facts & features
Interior
Bedrooms & bathrooms
- Bedrooms: 6
- Bathrooms: 6
- Full bathrooms: 5
- 1/2 bathrooms: 1
Primary bedroom
- Description: Full Bath, Walk-In Closet
Bedroom 1
- Level: Second
Bedroom 2
- Level: Second
Bedroom 3
- Level: Second
Bedroom 4
- Level: Second
Primary bathroom
- Features: Soaking Tub, Stall Shower
Dining room
- Features: Formal Dining Room
- Level: First
Family room
- Level: First
Kitchen
- Features: Kitchen Island, Eat-in Kitchen
- Level: First
Living room
- Level: First
Basement
- Features: 1Bedroom, BathOthr, GarEnter, Office, Storage, Utility
Heating
- Forced Air, Zoned, Natural Gas
Cooling
- Central Air, Zoned
Appliances
- Included: Carbon Monoxide Detector, Dishwasher, Range/Oven-Gas, Refrigerator, Gas Water Heater
- Laundry: Level 2
Features
- Flooring: Tile, Wood
- Basement: Yes,Finished,Full,Walk-Out Access
- Number of fireplaces: 1
- Fireplace features: Family Room
Property
Parking
- Total spaces: 2
- Parking features: 2 Car Width, Asphalt, Attached Garage, Built-In Garage
- Attached garage spaces: 2
Features
- Patio & porch: Patio
- Exterior features: Sidewalk
Lot
- Size: 8,276.4 Square Feet
- Dimensions: 72 x 113
- Features: Cul-De-Sac
Details
- Parcel number: 1610039010000000540000
- Zoning description: Residential
Construction
Type & style
- Home type: SingleFamily
- Architectural style: Colonial
- Property subtype: Single Family Residence
Materials
- Brick, Vinyl Siding
- Roof: Asphalt Shingle
Condition
- New construction: Yes
- Year built: 1959
- Major remodel year: 2025
Details
- Builder name: PremiumONE Homes
Utilities & green energy
- Gas: Gas-Natural
- Sewer: Public Sewer
- Water: Public
- Utilities for property: Electricity Connected, Natural Gas Connected, Cable Available, Fiber Optic Available
Community & HOA
Community
- Security: Carbon Monoxide Detector
- Subdivision: PremiumONE Homes
Location
- Region: Livingston
Financial & listing details
- Tax assessed value: $550,000
- Annual tax amount: $13,453
- Date on market: 9/16/2025
- Ownership type: Fee Simple
- Electric utility on property: Yes
About the community
Park
NO Broker/Agent - PremiumONE Homes specializes in crafting exceptional new construction homes in North Jersey that epitomize quality craftsmanship. Our portfolio showcases a range of options, from elegant Colonial-style residences to sleek and modern Contemporary homes, and luxurious designs. Located in an outstanding school district, our homes provide the perfect setting for your family's growth and education. Plus, Livingston's strategic proximity to New York City ensures an easy commute for city professionals. These exquisite homes are available in a price range of $1.7 - $3.5 million, offering a range of choices to suit your budget and preferences. With a close-knit community vibe and a family-friendly atmosphere, P1 Builders is your ideal partner in creating the perfect dream home in Livingston. Note: Our properties include a prime parcel of land with a fully built dream home.
New Construction Homes
Source: PremiumONE Homes

