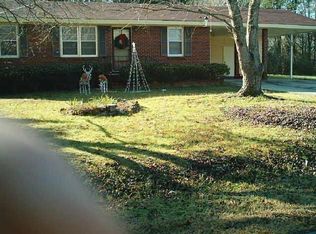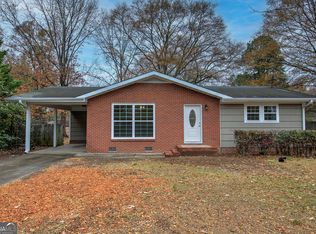Closed
$215,000
21 Highland Blvd NW, Rome, GA 30165
3beds
1,225sqft
Single Family Residence
Built in 1962
0.68 Acres Lot
$211,000 Zestimate®
$176/sqft
$1,583 Estimated rent
Home value
$211,000
$169,000 - $262,000
$1,583/mo
Zestimate® history
Loading...
Owner options
Explore your selling options
What's special
Welcome home! This recently updated ranch home is move in ready and cozy as it can be! Located 1.5 miles from Coosa High School and fifteen minutes from the new bypass to East Rome and Atlanta. The practical floor plan makes the 1225 square foot home feel even more spacious. Lovingly maintained by the first owners since 1962, the property includes an adjacent lot that provides privacy and space. The updated kitchen and dining room combo runs the width of the house, allowing for seamless cooking and dining. The living room features a picture window that invites in warm natural light. Most of the home offers original hardwood flooring. The surprise highlight of this charming home is the amazing light filled sunroom with skylights off the main bedroom suite, opening the back of the home to a private wooded view. The sunroom doubles the size of the main bedroom. An additional full bathroom off the main bedroom was also added about five years ago. The two back bedrooms are good sized, have lots of closet space and share an updated full bathroom. The floor plan offers a great opportunity for roommates. Close one door and you create a separate living space with a shared kitchen. A partial privacy fence along one border separates the back yard from the nearest neighbor, and a shed at the corner of the property provides ample space for lawn care equipment and extra storage. This home offers a rare array of features and updates, making it a great bang for your buck! Schedule your showing today! You must see this home to appreciate its warmth.
Zillow last checked: 8 hours ago
Listing updated: December 31, 2024 at 10:09am
Listed by:
Traci C Taylor 706-346-7712,
Realty One Group Edge
Bought with:
Felicia Terhune, 385217
Elite Group Georgia
Source: GAMLS,MLS#: 10409685
Facts & features
Interior
Bedrooms & bathrooms
- Bedrooms: 3
- Bathrooms: 2
- Full bathrooms: 2
- Main level bathrooms: 2
- Main level bedrooms: 3
Kitchen
- Features: Breakfast Area
Heating
- Natural Gas
Cooling
- Ceiling Fan(s), Window Unit(s)
Appliances
- Included: Gas Water Heater, Oven/Range (Combo)
- Laundry: Other
Features
- Other, Roommate Plan
- Flooring: Carpet, Hardwood, Vinyl
- Windows: Skylight(s)
- Basement: Crawl Space
- Has fireplace: No
- Common walls with other units/homes: No Common Walls
Interior area
- Total structure area: 1,225
- Total interior livable area: 1,225 sqft
- Finished area above ground: 1,225
- Finished area below ground: 0
Property
Parking
- Total spaces: 1
- Parking features: Carport
- Has carport: Yes
Features
- Levels: One
- Stories: 1
- Fencing: Back Yard
- Has view: Yes
- View description: City
- Waterfront features: No Dock Or Boathouse
- Body of water: None
Lot
- Size: 0.68 Acres
- Features: City Lot, Private
- Residential vegetation: Grassed, Partially Wooded
Details
- Additional structures: Shed(s)
- Parcel number: F13Z 104
Construction
Type & style
- Home type: SingleFamily
- Architectural style: Ranch
- Property subtype: Single Family Residence
Materials
- Vinyl Siding
- Foundation: Block
- Roof: Composition
Condition
- Resale
- New construction: No
- Year built: 1962
Utilities & green energy
- Electric: 220 Volts
- Sewer: Public Sewer
- Water: Public
- Utilities for property: Cable Available, Electricity Available, High Speed Internet, Natural Gas Available, Phone Available, Sewer Connected, Water Available
Community & neighborhood
Security
- Security features: Carbon Monoxide Detector(s)
Community
- Community features: None
Location
- Region: Rome
- Subdivision: None
HOA & financial
HOA
- Has HOA: No
- Services included: None
Other
Other facts
- Listing agreement: Exclusive Right To Sell
- Listing terms: Cash,Conventional,FHA,VA Loan
Price history
| Date | Event | Price |
|---|---|---|
| 12/31/2024 | Sold | $215,000-4.4%$176/sqft |
Source: | ||
| 12/9/2024 | Pending sale | $225,000$184/sqft |
Source: | ||
| 11/8/2024 | Listed for sale | $225,000$184/sqft |
Source: | ||
Public tax history
| Year | Property taxes | Tax assessment |
|---|---|---|
| 2024 | $126 +4.7% | $2,200 +10% |
| 2023 | $120 +8% | $2,000 +25% |
| 2022 | $111 +1.1% | $1,600 |
Find assessor info on the county website
Neighborhood: 30165
Nearby schools
GreatSchools rating
- 8/10Coosa Middle SchoolGrades: 5-7Distance: 1.2 mi
- 7/10Coosa High SchoolGrades: 8-12Distance: 1.2 mi
- 6/10Garden Lakes Elementary SchoolGrades: PK-4Distance: 2.8 mi
Schools provided by the listing agent
- Elementary: Garden Lakes
- Middle: Coosa
- High: Coosa
Source: GAMLS. This data may not be complete. We recommend contacting the local school district to confirm school assignments for this home.
Get pre-qualified for a loan
At Zillow Home Loans, we can pre-qualify you in as little as 5 minutes with no impact to your credit score.An equal housing lender. NMLS #10287.

