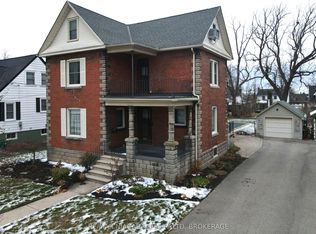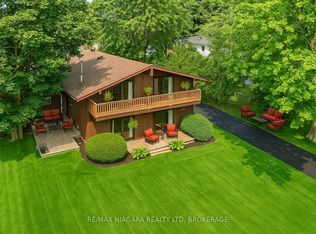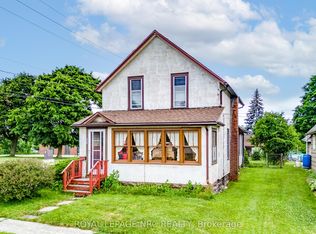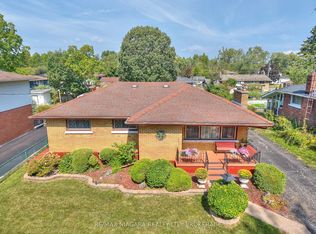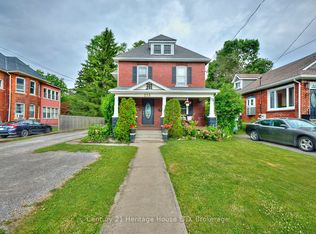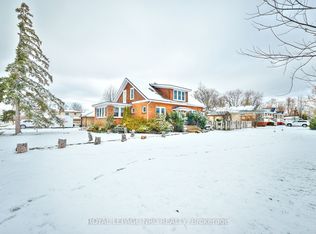Charming two storey character home seconds from the Niagara River, bike trails & Bowen Road park! This beautiful 4-bedroom, 2-bath residence offers the perfect blend of classic charm and modern comforts. The spacious main floor features a large living room filled with natural light from bright windows, creating an inviting ambiance. The kitchen overlooks the private backyard through a charming window. Adjacent to the kitchen, the dining room with patio doors opens onto a back deck ideal for outdoor entertaining and relaxing summer evenings. Upstairs, you'll find all four bedrooms along with a full 4-piece bathroom, providing ample space for family and guests. Conveniently, the main floor also includes a 2-piece bathroom for added convenience. The full basement boasts high ceilings, offering plenty of potential for additional living space, a home gym, or a recreational area. The fully fenced backyard is private and perfect for outdoor activities or gardening. Located just seconds from the scenic Niagara River and Bowen Road Park, this character home is full of charm and offers a wonderful lifestyle opportunity.
For sale
C$514,900
21 Highland Ave, Fort Erie, ON L2A 2X6
4beds
2baths
Single Family Residence
Built in ----
7,495.5 Square Feet Lot
$-- Zestimate®
C$--/sqft
C$-- HOA
What's special
- 136 days |
- 24 |
- 0 |
Zillow last checked: 8 hours ago
Listing updated: December 02, 2025 at 10:01am
Listed by:
RE/MAX NIAGARA REALTY LTD, BROKERAGE
Source: TRREB,MLS®#: X12313299 Originating MLS®#: Niagara Association of REALTORS
Originating MLS®#: Niagara Association of REALTORS
Facts & features
Interior
Bedrooms & bathrooms
- Bedrooms: 4
- Bathrooms: 2
Bedroom
- Level: Second
- Dimensions: 3.4 x 3.5
Bedroom
- Level: Second
- Dimensions: 3.4 x 2.3
Bedroom
- Level: Second
- Dimensions: 3.3 x 3.1
Bedroom
- Level: Second
- Dimensions: 3.2 x 5
Bathroom
- Level: Second
- Dimensions: 2.1 x 2.3
Bathroom
- Level: Main
- Dimensions: 0.9 x 1.7
Dining room
- Level: Main
- Dimensions: 3.4 x 3.3
Foyer
- Level: Main
- Dimensions: 2.6 x 3.3
Game room
- Level: Basement
- Dimensions: 8.4 x 3.9
Kitchen
- Level: Main
- Dimensions: 2.8 x 3.3
Living room
- Level: Main
- Dimensions: 5.8 x 4.5
Mud room
- Level: Main
- Dimensions: 2.2 x 2.3
Utility room
- Level: Basement
- Dimensions: 8.8 x 3.4
Heating
- Forced Air, Gas
Cooling
- Central Air
Features
- Storage
- Basement: Full,Partially Finished
- Has fireplace: Yes
Interior area
- Living area range: 1500-2000 null
Property
Parking
- Total spaces: 4
- Parking features: Private
- Has garage: Yes
- Has carport: Yes
Features
- Stories: 2
- Patio & porch: Deck, Porch
- Pool features: None
- Has view: Yes
- View description: Water
- Has water view: Yes
- Water view: Water
Lot
- Size: 7,495.5 Square Feet
- Features: Marina, Park, Place Of Worship, School Bus Route, Lake/Pond
Details
- Parcel number: 642320045
Construction
Type & style
- Home type: SingleFamily
- Property subtype: Single Family Residence
Materials
- Brick, Vinyl Siding
- Foundation: Concrete
- Roof: Asphalt Shingle
Utilities & green energy
- Sewer: Sewer
Community & HOA
Location
- Region: Fort Erie
Financial & listing details
- Annual tax amount: C$2,876
- Date on market: 7/29/2025
RE/MAX NIAGARA REALTY LTD, BROKERAGE
By pressing Contact Agent, you agree that the real estate professional identified above may call/text you about your search, which may involve use of automated means and pre-recorded/artificial voices. You don't need to consent as a condition of buying any property, goods, or services. Message/data rates may apply. You also agree to our Terms of Use. Zillow does not endorse any real estate professionals. We may share information about your recent and future site activity with your agent to help them understand what you're looking for in a home.
Price history
Price history
Price history is unavailable.
Public tax history
Public tax history
Tax history is unavailable.Climate risks
Neighborhood: Bridgeburn
Nearby schools
GreatSchools rating
- 3/10Native American MagnetGrades: PK-8Distance: 1.4 mi
- 1/10Riverside Academy High SchoolGrades: 9-12Distance: 1.1 mi
- Loading
